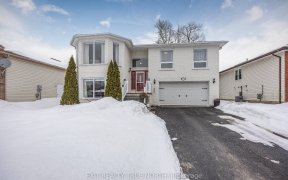


Renovated! 1 1/2 Storey Open Concept Home. Large Bright Living Room With High Ceilings And Gas Stone Fireplace. Recently Renovated Including Kitchen With Lots Of Cupboards, Above Cabinet Lighting And Black Appliances. Walk Out To Deck With Privacy Retractable Walls. Main Floor Master With Walk Out To Deck, Walk In Closet And Access To...
Renovated! 1 1/2 Storey Open Concept Home. Large Bright Living Room With High Ceilings And Gas Stone Fireplace. Recently Renovated Including Kitchen With Lots Of Cupboards, Above Cabinet Lighting And Black Appliances. Walk Out To Deck With Privacy Retractable Walls. Main Floor Master With Walk Out To Deck, Walk In Closet And Access To Main Bath. Upper Level Has Two Bedrooms And Full Bath. Fully Finished Basement Has Rec Room With Gas Fireplace, Potential 4th Bedroom, Full Bath And Laundry. Double Car Garage With Inside Entrance. Shingles 2020, Gas Heat, Central Air, Central Vac, Sprinkler System. Great Value In Today's Market! **Interboard Listing: Southern Georgian Bay R. E. Assoc**
Property Details
Size
Parking
Rooms
Living
13′3″ x 16′0″
Kitchen
8′7″ x 21′3″
Prim Bdrm
12′8″ x 13′9″
Bathroom
4′11″ x 12′2″
2nd Br
6′9″ x 10′6″
3rd Br
8′5″ x 12′7″
Ownership Details
Ownership
Taxes
Source
Listing Brokerage
For Sale Nearby
Sold Nearby
- 2
- 1

- 3
- 2
- 4
- 6

- 4
- 3

- 4
- 2

- 3
- 3

- 3
- 3

- 3,000 - 3,500 Sq. Ft.
- 4
- 4
Listing information provided in part by the Toronto Regional Real Estate Board for personal, non-commercial use by viewers of this site and may not be reproduced or redistributed. Copyright © TRREB. All rights reserved.
Information is deemed reliable but is not guaranteed accurate by TRREB®. The information provided herein must only be used by consumers that have a bona fide interest in the purchase, sale, or lease of real estate.








