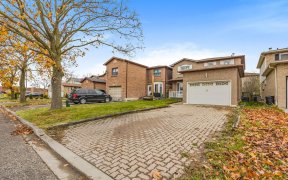


Welcome Home To This Immaculate/Bright/Tastefully Upgraded Detached 3 Bedroom 2-story Home In The Community of South Ajax. Designer Interlocking Walkway, Front Porch, Side and Rear .This Home Boasts Hardwood Floors, Wainscotting & Marble Floors Throughout. Modern Doors, Beautiful Modern Kitchen W/Quartz Counters, Lots of Cupboards &...
Welcome Home To This Immaculate/Bright/Tastefully Upgraded Detached 3 Bedroom 2-story Home In The Community of South Ajax. Designer Interlocking Walkway, Front Porch, Side and Rear .This Home Boasts Hardwood Floors, Wainscotting & Marble Floors Throughout. Modern Doors, Beautiful Modern Kitchen W/Quartz Counters, Lots of Cupboards & Pantry Space & S/S Appliances. Private Finished Basement W/4-Pc Bath & Upgraded Laundry Room. Private Nestled Back Yard, Large Deck and Plenty of Greenery for Entertaining. Close to all Amenities, Walk To Lake Waterfront And Trails , Hospital. Harwood Point. Coomunity Centre & More! Stainless Steel Appliances: Fridge, Stove, Built-In Dishwasher, Range Hood, Front Load Washer And Dryer, Exisiting Windows Coverings, Existing Electric Light Fixtures.
Property Details
Size
Parking
Build
Heating & Cooling
Utilities
Rooms
Family
10′9″ x 14′9″
Dining
9′10″ x 10′4″
Kitchen
9′2″ x 15′9″
Prim Bdrm
12′5″ x 10′9″
2nd Br
9′3″ x 9′8″
3rd Br
11′5″ x 10′9″
Ownership Details
Ownership
Taxes
Source
Listing Brokerage
For Sale Nearby
Sold Nearby

- 3
- 3

- 3
- 2

- 3
- 3

- 3
- 2

- 3
- 2

- 1,100 - 1,500 Sq. Ft.
- 4
- 3

- 3
- 3

- 1,100 - 1,500 Sq. Ft.
- 4
- 4
Listing information provided in part by the Toronto Regional Real Estate Board for personal, non-commercial use by viewers of this site and may not be reproduced or redistributed. Copyright © TRREB. All rights reserved.
Information is deemed reliable but is not guaranteed accurate by TRREB®. The information provided herein must only be used by consumers that have a bona fide interest in the purchase, sale, or lease of real estate.








