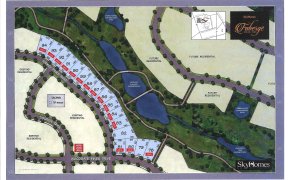


Welcome to this Stunning Fully Upgraded Home Located in the sought after New Kleinburg, ***Just Move in!! This Fully Upgraded Elegant Home Includes 10' Ceilings on the Main and 9' on the 2nd, Newer Custom Built Eat-In Kitchen With Expanded Kitchen Cabinets, Quartz Counter, Custom Island, Backsplash, High-End Appliances Include a Wolf Gas...
Welcome to this Stunning Fully Upgraded Home Located in the sought after New Kleinburg, ***Just Move in!! This Fully Upgraded Elegant Home Includes 10' Ceilings on the Main and 9' on the 2nd, Newer Custom Built Eat-In Kitchen With Expanded Kitchen Cabinets, Quartz Counter, Custom Island, Backsplash, High-End Appliances Include a Wolf Gas Stove and Sub Zero S/S Fridge, Hardwood Flooring Throughout, Custom Closets in all Bedrooms and Front Entrance Closet, Pot Lights, Main Floor Laundry, Central Vacuum, R/I Security System and a Lovely Finished Basement with Wet Bar, Custom Cabinetry, 4pc Washroom, Extra Storage and Cold Room. The Outside Features a Custom Exposed Stone Driveway, Space for 4 Cars, *No Sidewalk, Garage is Equipped With a Sub Electric Panel and R/I EV Charger. The fully landscaped lot features a full irrigation system and R/I landscape lighting for future use, a Backyard Oasis Including a Cabana and a Large Stone Patio. This house is not to be missed. Excellent Value! See www.47dunrobin.com
Property Details
Size
Parking
Build
Heating & Cooling
Utilities
Rooms
Living
14′2″ x 16′10″
Family
12′3″ x 18′0″
Kitchen
8′2″ x 12′3″
Breakfast
8′10″ x 12′3″
Prim Bdrm
15′1″ x 18′0″
2nd Br
10′8″ x 18′0″
Ownership Details
Ownership
Taxes
Source
Listing Brokerage
For Sale Nearby
Sold Nearby

- 5
- 5

- 4
- 4

- 2,500 - 3,000 Sq. Ft.
- 4
- 4

- 3,000 - 3,500 Sq. Ft.
- 5
- 4

- 3,500 - 5,000 Sq. Ft.
- 4
- 4

- 3400 Sq. Ft.
- 7
- 5

- 3,000 - 3,500 Sq. Ft.
- 4
- 4

- 2,500 - 3,000 Sq. Ft.
- 6
- 5
Listing information provided in part by the Toronto Regional Real Estate Board for personal, non-commercial use by viewers of this site and may not be reproduced or redistributed. Copyright © TRREB. All rights reserved.
Information is deemed reliable but is not guaranteed accurate by TRREB®. The information provided herein must only be used by consumers that have a bona fide interest in the purchase, sale, or lease of real estate.








