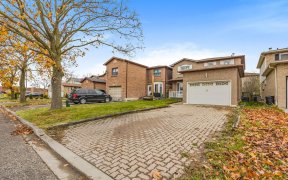


Stunning, Premium Pie Shaped Ravine Lot, Located In Beautiful South Ajax. This Home Has It All! 3 Bed & 3 Bath, Finished Basement W/ Separate Entrance(Income Potential) Rarely Offered Enormous Backyard That Backs Onto Nothing But Nature! Newly Renovated Basement & 2nd Floor Bath.Heated & Insulated Garage/Workshop For The Handyman In The...
Stunning, Premium Pie Shaped Ravine Lot, Located In Beautiful South Ajax. This Home Has It All! 3 Bed & 3 Bath, Finished Basement W/ Separate Entrance(Income Potential) Rarely Offered Enormous Backyard That Backs Onto Nothing But Nature! Newly Renovated Basement & 2nd Floor Bath.Heated & Insulated Garage/Workshop For The Handyman In The House. Pride Of Ownership! Minutes From Everything! - Waterfront,Parks,Schools,Transit,Shopping,Resturants,Hospital,401. New Roof(2021) New Electrical Panel(100 Amp).Large Garden Shed In Backyard. Fridge,Stove,Dishwasher,Washer,Dryer.All Window Coverings.Garage Door Opener W/2 Remotes, Fridge In Basement. Exclusion - Fridge In Garage. Hot Water Tank (Rental).
Property Details
Size
Parking
Rooms
Living
11′3″ x 26′4″
Kitchen
13′9″ x 11′3″
Prim Bdrm
11′8″ x 15′5″
2nd Br
11′7″ x 11′9″
3rd Br
8′6″ x 11′9″
Rec
16′1″ x 25′11″
Ownership Details
Ownership
Taxes
Source
Listing Brokerage
For Sale Nearby
Sold Nearby

- 3
- 3

- 3
- 2

- 4
- 3

- 4
- 3

- 5
- 3

- 5
- 4

- 4
- 3

- 4
- 3
Listing information provided in part by the Toronto Regional Real Estate Board for personal, non-commercial use by viewers of this site and may not be reproduced or redistributed. Copyright © TRREB. All rights reserved.
Information is deemed reliable but is not guaranteed accurate by TRREB®. The information provided herein must only be used by consumers that have a bona fide interest in the purchase, sale, or lease of real estate.








