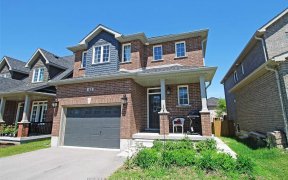


Beautiful 4 Bedroom Corner Lot Home, Located In A Great Neighbourhood. Large Principal Rooms. 9 Ft. Ceiling, Hardwood Flooring In Living And Dining Rooms. Electrical Service Upgraded To 200 Amp. The Garage Has Been Converted Into Approximately 400 Sq.Ft. Of Office/Living Space (It Can Be Converted Back Into A Garage). All The Bedrooms Are...
Beautiful 4 Bedroom Corner Lot Home, Located In A Great Neighbourhood. Large Principal Rooms. 9 Ft. Ceiling, Hardwood Flooring In Living And Dining Rooms. Electrical Service Upgraded To 200 Amp. The Garage Has Been Converted Into Approximately 400 Sq.Ft. Of Office/Living Space (It Can Be Converted Back Into A Garage). All The Bedrooms Are Great Sizes. Primary Bedroom Has A 5 Piece Ensuite With Jacuzzi Tub And Walk-In Closet. The Basement Is Finished As An In-Law Suite With Two Bedrooms, Rec Room, Kitchen And Four Piece Bath Room. It Does Not Have A Separate Entrance. The Hot Water Tank; Water Softener; Furnace; And A/C Are Rented For $136.68 Per Month.
Property Details
Size
Parking
Build
Rooms
Living
10′0″ x 25′0″
Dining
10′0″ x 25′0″
Family
8′7″ x 23′0″
Kitchen
10′5″ x 10′10″
Prim Bdrm
12′11″ x 19′5″
2nd Br
13′3″ x 16′4″
Ownership Details
Ownership
Taxes
Source
Listing Brokerage
For Sale Nearby
Sold Nearby

- 6
- 4

- 1,500 - 2,000 Sq. Ft.
- 3
- 3

- 3
- 3
- 5
- 4

- 4
- 4

- 1,100 - 1,500 Sq. Ft.
- 3
- 2

- 3
- 2

- 3
- 3
Listing information provided in part by the Toronto Regional Real Estate Board for personal, non-commercial use by viewers of this site and may not be reproduced or redistributed. Copyright © TRREB. All rights reserved.
Information is deemed reliable but is not guaranteed accurate by TRREB®. The information provided herein must only be used by consumers that have a bona fide interest in the purchase, sale, or lease of real estate.








