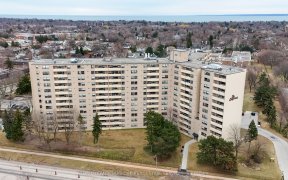


Welcome To This Beautiful 3 Bedroom Townhome In The Dynes Area! Take A Five Minute Walk To The Burlington Center Or Central Park. Easy Access To Public Transportation With 3 Different Routes And Easy Highway Access. There Is A Grocery Store, Pharmacy And Macdonalds Just Beside The Complex! Should We Say More About Location? If You Have...
Welcome To This Beautiful 3 Bedroom Townhome In The Dynes Area! Take A Five Minute Walk To The Burlington Center Or Central Park. Easy Access To Public Transportation With 3 Different Routes And Easy Highway Access. There Is A Grocery Store, Pharmacy And Macdonalds Just Beside The Complex! Should We Say More About Location? If You Have Young Kids, Tecumseh Elementary School Is Just Behind And Tecumseh Park Is Right Next To It! Assumption High School Is Within Walking Distance As Well. This Home Features A Very Private Backyard And A Walkout Basement. With 2.5 Bathrooms And 3 Bedrooms With No Broadloom. The Master Bedroom Is On Its Own Private Floor! This Is A Perfect Home For The Growing Family. Meticulously Clean, Lovingly Maintained And Freshly Painted. Show With Confidence! Offers To Be Presented Thursday April 6th. At 7 P.M. Sellers Reserve The Right To Entertain Pre-Emptive Offers
Property Details
Size
Parking
Condo
Condo Amenities
Build
Heating & Cooling
Rooms
Dining
26′10″ x 23′3″
Kitchen
42′11″ x 37′4″
Living
55′5″ x 34′1″
Prim Bdrm
35′5″ x 48′10″
Bathroom
19′8″ x 35′1″
Br
37′8″ x 26′6″
Ownership Details
Ownership
Condo Policies
Taxes
Condo Fee
Source
Listing Brokerage
For Sale Nearby

- 1,800 - 1,999 Sq. Ft.
- 3
- 3
Sold Nearby

- 1,200 - 1,399 Sq. Ft.
- 3
- 2

- 3
- 2

- 1,200 - 1,399 Sq. Ft.
- 3
- 2

- 1,200 - 1,399 Sq. Ft.
- 3
- 3

- 3
- 2

- 1,000 - 1,199 Sq. Ft.
- 3
- 2

- 3
- 2

- 1,200 - 1,399 Sq. Ft.
- 3
- 2
Listing information provided in part by the Toronto Regional Real Estate Board for personal, non-commercial use by viewers of this site and may not be reproduced or redistributed. Copyright © TRREB. All rights reserved.
Information is deemed reliable but is not guaranteed accurate by TRREB®. The information provided herein must only be used by consumers that have a bona fide interest in the purchase, sale, or lease of real estate.







