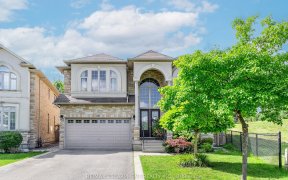
47 - 60 Cloverleaf Dr
Cloverleaf Dr, Meadowlands, Hamilton, ON, L9K 1S2



This Stunningly Renovated 3 Bedroom Home, Perfectly Situated In The "Tiffany Ridge" Community At The Heart Of The Meadowlands, Is An Absolute Must See! An Endless List Of Updates Include Lustrous Hardwood Floors Throughout The Main And Second Floors, Fabulous Modern Kitchen, And Flawless And Elegant Bathrooms With All Kitec Plumbing...
This Stunningly Renovated 3 Bedroom Home, Perfectly Situated In The "Tiffany Ridge" Community At The Heart Of The Meadowlands, Is An Absolute Must See! An Endless List Of Updates Include Lustrous Hardwood Floors Throughout The Main And Second Floors, Fabulous Modern Kitchen, And Flawless And Elegant Bathrooms With All Kitec Plumbing Removed. On The Main Floor, Enjoy The Bright And Spacious Open Concept Living/Dining Space, Gorgeous Kitchen With Updated Cabinetry, Quartz Countertops, And Stainless Appliances. Open The Sliding Glass Doors From The Dining Room To The Recently Sodded Backyard Or Gain Access To The Garage From The Foyer. Walk Upstairs To The Roomy Primary Bedroom With 3-Piece Ensuite, 2 Additional Ample Sized Bedrooms, 4-Piece Bathroom, And Loft Space That Is Perfect For A Home Office. The Basement Boasts A Generous-Sized Family Room And Large Unfinished Laundry Room. Inclusions: All Elfs, Dishwasher, Fridge, Stove. Rental: Hot Water Heater.
Property Details
Size
Parking
Build
Rooms
Foyer
Foyer
Living
20′6″ x 11′8″
Kitchen
19′1″ x 8′2″
Bathroom
Bathroom
Prim Bdrm
15′5″ x 12′11″
Bathroom
Bathroom
Ownership Details
Ownership
Condo Policies
Taxes
Condo Fee
Source
Listing Brokerage
For Sale Nearby
Sold Nearby

- 1,400 - 1,599 Sq. Ft.
- 2
- 3

- 2
- 3

- 1,400 - 1,599 Sq. Ft.
- 2
- 2

- 1,200 - 1,399 Sq. Ft.
- 2
- 2

- 1,200 - 1,399 Sq. Ft.
- 2
- 2

- 1,400 - 1,599 Sq. Ft.
- 2
- 2

- 1,600 - 1,799 Sq. Ft.
- 2
- 2

- 1,600 - 1,799 Sq. Ft.
- 2
- 2
Listing information provided in part by the Toronto Regional Real Estate Board for personal, non-commercial use by viewers of this site and may not be reproduced or redistributed. Copyright © TRREB. All rights reserved.
Information is deemed reliable but is not guaranteed accurate by TRREB®. The information provided herein must only be used by consumers that have a bona fide interest in the purchase, sale, or lease of real estate.







