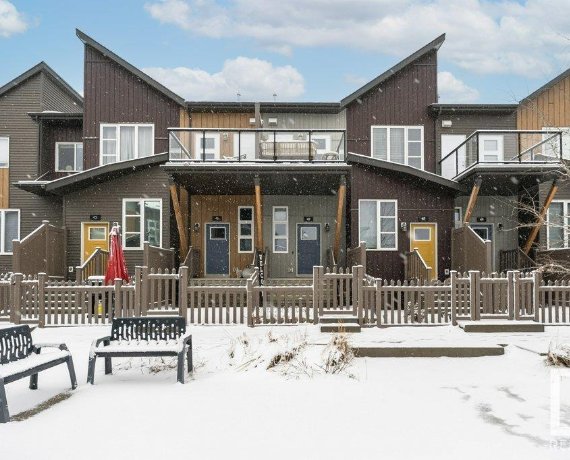
#47 4470 Prowse Rd Sw
Prowse Rd SW, Southwest Edmonton, Edmonton, AB, T6W 1A3



Welcome to the neighbourhood of Paisley in southwest Edmonton. This top floor townhouse is waiting for someone to call it home! Pull your vehicle into the single attached private garage and kick off your shoes in the cozy mud room. Head up the stairs and you will find the front entrance and foyer with access to the front patio with... Show More
Welcome to the neighbourhood of Paisley in southwest Edmonton. This top floor townhouse is waiting for someone to call it home! Pull your vehicle into the single attached private garage and kick off your shoes in the cozy mud room. Head up the stairs and you will find the front entrance and foyer with access to the front patio with courtyard access. Once you reach the top floor you will be pleasantly surprised! The open concept main floor boasts vaulted ceilings with access to an outdoor balcony with amazing sunset views courtesy of your southwest exposure. This main floor features a beautiful kitchen with quartz countertops and island ideal for entertaining. The large living room features ample natural light, a breakfast nook, and a stacked laundry. As you progress down the hallway you will find a full bathroom, primary bedroom with walk in closet and second bedroom which can also be a home office if desired. Amazing location with plenty of schools, shopping, golf, a dog park, and access to the airport. (id:54626)
Additional Media
View Additional Media
Property Details
Size
Parking
Build
Heating & Cooling
Rooms
Living room
9′10″ x 17′3″
Dining room
Dining Room
Kitchen
10′7″ x 10′4″
Primary Bedroom
11′6″ x 10′5″
Bedroom 2
9′10″ x 10′5″
Ownership Details
Ownership
Condo Fee
Book A Private Showing
For Sale Nearby
The trademarks REALTOR®, REALTORS®, and the REALTOR® logo are controlled by The Canadian Real Estate Association (CREA) and identify real estate professionals who are members of CREA. The trademarks MLS®, Multiple Listing Service® and the associated logos are owned by CREA and identify the quality of services provided by real estate professionals who are members of CREA.








