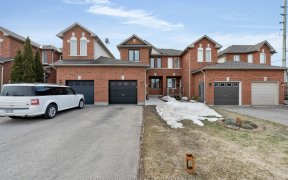
47 - 239 Ferndale Dr S
Ferndale Dr S, Ardagh, Barrie, ON, L4N 0T6



Fully renovated 1200+ sq ft 3 Bedroom / 1.5 Bath Condo situated in Barrie's South-West End just steps from schools, public transit, Hwy 400, and shopping! This beautifully updated turn key home is available for quick closing. 2 Parking Spots are owned and included in the sale (Spot 118 & 133). All updates completed in 2024 include: ...
Fully renovated 1200+ sq ft 3 Bedroom / 1.5 Bath Condo situated in Barrie's South-West End just steps from schools, public transit, Hwy 400, and shopping! This beautifully updated turn key home is available for quick closing. 2 Parking Spots are owned and included in the sale (Spot 118 & 133). All updates completed in 2024 include: Vinyl Plank floors in Kitchen/Entry and baths, All new light fixtures throughout along with new modern electrical plugs and switches, New kitchen doors/hardware/countertop/backsplash/double sink & faucet/stainless steel range hood, New black door hardware throughout, New carpet on staircase/hallway/primary bedroom, Professionally painted, new bathtub & ceramic tile surround & so much more. Laminate floors in spare bedrooms. Vinyl plank floors in living room 2023. Stainless steel appliances included in sale. Unit also has Central Air. In this development you have plenty of visitor parking and even a playground for the kids. Come see for yourself!!
Property Details
Size
Parking
Condo
Condo Amenities
Build
Heating & Cooling
Rooms
Kitchen
9′11″ x 18′8″
Living
13′5″ x 16′7″
Bathroom
6′11″ x 2′11″
Prim Bdrm
10′2″ x 18′12″
Br
8′3″ x 13′3″
Br
8′4″ x 13′4″
Ownership Details
Ownership
Condo Policies
Taxes
Condo Fee
Source
Listing Brokerage
For Sale Nearby
Sold Nearby

- 2
- 1

- 3
- 2

- 800 - 899 Sq. Ft.
- 2
- 1

- 2
- 1

- 2
- 1

- 1,000 - 1,199 Sq. Ft.
- 2
- 1

- 1,200 - 1,399 Sq. Ft.
- 3
- 2

- 3
- 2
Listing information provided in part by the Toronto Regional Real Estate Board for personal, non-commercial use by viewers of this site and may not be reproduced or redistributed. Copyright © TRREB. All rights reserved.
Information is deemed reliable but is not guaranteed accurate by TRREB®. The information provided herein must only be used by consumers that have a bona fide interest in the purchase, sale, or lease of real estate.







