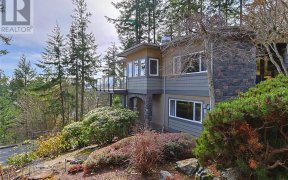
4689 Boulderwood Dr
Boulderwood Dr, Sannich, Saanich, BC, V8Y 2P8



This bright Broadmead architectural designed west coast executive home was built to take advantage of its hilltop setting. Providing a wonderful private wooded retreat & showcasing incredible sweeping ocean and mountain views. Great natural light pours through the huge picture windows and abundant skylights. Over 1,500 sq. ft. of decks,... Show More
This bright Broadmead architectural designed west coast executive home was built to take advantage of its hilltop setting. Providing a wonderful private wooded retreat & showcasing incredible sweeping ocean and mountain views. Great natural light pours through the huge picture windows and abundant skylights. Over 1,500 sq. ft. of decks, courtyards, patios and hot tub area to relax and experience tall trees, sunsets, glorious Mt Baker, expansive Salish sea, plus nature with the flora and fauna everywhere! Classic maple shaker cabinets throughout, stainless appliances in kitchen, & quartz countertops. Rich oak, tile, slate and berber carpet flooring in a natural pallet. Large entertainment sized rooms with vaulted ceilings, beams, a floor to ceiling rock fireplace and upscale decor with stone, wood and glass accents. Four to five bedrooms and five bathrooms (separate master wing on main floor). Huge garage, hobby workshop and storage spaces situated on large corner 15,000+ sq. ft. park like lot with fruit trees, berries, terraced rock walls, flowering mature shrubs and established native garden and yard. This beautiful home is wonderfully updated, lovingly maintained and cherished for many years by current owners. (id:54626)
Additional Media
View Additional Media
Property Details
Size
Parking
Build
Heating & Cooling
Rooms
Bathroom
Bathroom
Ensuite
Ensuite
Bedroom
11′0″ x 17′0″
Ensuite
Ensuite
Bedroom
13′0″ x 14′0″
Recreation room
13′0″ x 19′0″
Ownership Details
Ownership
Book A Private Showing
Open House Schedule
SUN
06
APR
Sunday
April 06, 2025
3:30p.m. to 4:30p.m.
For Sale Nearby
The trademarks REALTOR®, REALTORS®, and the REALTOR® logo are controlled by The Canadian Real Estate Association (CREA) and identify real estate professionals who are members of CREA. The trademarks MLS®, Multiple Listing Service® and the associated logos are owned by CREA and identify the quality of services provided by real estate professionals who are members of CREA.








