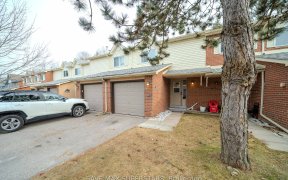


First Time Offered Acorn "Berrywood" Model In Exclusive Summerhill Woods Development. No Upgrade Spared-Just Move In. Surrounded By 28 Acres Of Forest And Walking Trails. Close To All Amenities And Transit. This Stunning Home Offers Spacious Layout With Walk Out Deck And Walkout Patio. 3 Bed/3 Bath. Hardwood And 9 Ft Ceilings Throughout....
First Time Offered Acorn "Berrywood" Model In Exclusive Summerhill Woods Development. No Upgrade Spared-Just Move In. Surrounded By 28 Acres Of Forest And Walking Trails. Close To All Amenities And Transit. This Stunning Home Offers Spacious Layout With Walk Out Deck And Walkout Patio. 3 Bed/3 Bath. Hardwood And 9 Ft Ceilings Throughout. Primary Bed W 4 Piece Ensuite And Massive W/I Closet. Fully Finished Basement W/ Walkout. Fully Fenced Yard! Don't Miss This Stunning Home! Ss Fridge, Stove, Dw, Washer/Dryer. Alarm Can Be Assumed. Ready To Move In And Enjoy. Meticulously Cared For And Well Loved Home. Shows Pride Of Ownership. Beautiful Perennial Gardens.
Property Details
Size
Parking
Rooms
Kitchen
10′0″ x 8′3″
Breakfast
8′11″ x 8′7″
Great Rm
18′12″ x 10′7″
Prim Bdrm
12′9″ x 41′11″
2nd Br
10′11″ x 9′2″
3rd Br
10′0″ x 9′7″
Ownership Details
Ownership
Taxes
Source
Listing Brokerage
For Sale Nearby
Sold Nearby

- 3
- 3

- 1,500 - 2,000 Sq. Ft.
- 3
- 3

- 1,500 - 2,000 Sq. Ft.
- 3
- 3

- 3
- 3

- 1,500 - 2,000 Sq. Ft.
- 3
- 3

- 3
- 3

- 2,000 - 2,500 Sq. Ft.
- 4
- 4

- 1,100 - 1,500 Sq. Ft.
- 3
- 3
Listing information provided in part by the Toronto Regional Real Estate Board for personal, non-commercial use by viewers of this site and may not be reproduced or redistributed. Copyright © TRREB. All rights reserved.
Information is deemed reliable but is not guaranteed accurate by TRREB®. The information provided herein must only be used by consumers that have a bona fide interest in the purchase, sale, or lease of real estate.








