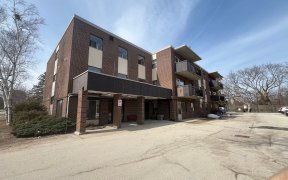


Opportunity Knocks To Own This Charming Well Maintained Century Home In Downtown Collingwood. Situated On A Wide Corner Lot. This Quaint 1.5 Story Boasts Wood Flooring Throughout, Barn Door, Upper Loft W/ Dormer, Large Principal Rooms, Wood Accent Wall & Incl. 2 Fireplaces. The Updated Kitchen Is Combined W/ Dining Perfect For...
Opportunity Knocks To Own This Charming Well Maintained Century Home In Downtown Collingwood. Situated On A Wide Corner Lot. This Quaint 1.5 Story Boasts Wood Flooring Throughout, Barn Door, Upper Loft W/ Dormer, Large Principal Rooms, Wood Accent Wall & Incl. 2 Fireplaces. The Updated Kitchen Is Combined W/ Dining Perfect For Entertaining. Main Floor Master W/Beamed Ceiling & Large Main Bath W/Laundry. Near Amenities,20 Min To Wasaga,15 Mins To Blue Mountain Enclosed Sunroom Entrance! Private Rear Deck W/ Privacy Fencing Surround! Includes Fridge, Stove, Dishwasher, Washer & Dryer. Many Recent Updates Incl. Roof,Furnace, Ac, Hot Water Tankdishwasher,Stove,Washer & Sump Pump! Excl Kitchen Island
Property Details
Size
Parking
Rooms
Foyer
5′1″ x 4′1″
Kitchen
15′1″ x 12′1″
Living
10′0″ x 17′2″
Prim Bdrm
14′10″ x 9′9″
Loft
12′1″ x 17′9″
2nd Br
17′5″ x 9′1″
Ownership Details
Ownership
Taxes
Source
Listing Brokerage
For Sale Nearby
Sold Nearby

- 4
- 3
- 5
- 2

- 1,000 - 1,199 Sq. Ft.
- 2
- 1
- 3
- 1

- 2
- 1

- 800 - 899 Sq. Ft.
- 2
- 1

- 700 - 799 Sq. Ft.
- 1
- 1
Listing information provided in part by the Toronto Regional Real Estate Board for personal, non-commercial use by viewers of this site and may not be reproduced or redistributed. Copyright © TRREB. All rights reserved.
Information is deemed reliable but is not guaranteed accurate by TRREB®. The information provided herein must only be used by consumers that have a bona fide interest in the purchase, sale, or lease of real estate.








