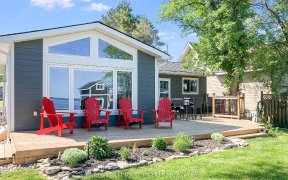


Georgeous Home Located In Sought After Aberdeen Blvd. Featuring 3 Bedrooms, 3 Bathrooms, In Floor Heat In Primary Lower Level Rooms (Foyer, Bathroom & Front Bedroom). Quartz Kitchen Counter Tops, 28'X8' Duradek Deck W/ View Of Georgian Bay. Bbq Gas Hook Up Front & Back Of House. Jet Bath In Ensuite, Private Back Deck W/ Natural Setting &...
Georgeous Home Located In Sought After Aberdeen Blvd. Featuring 3 Bedrooms, 3 Bathrooms, In Floor Heat In Primary Lower Level Rooms (Foyer, Bathroom & Front Bedroom). Quartz Kitchen Counter Tops, 28'X8' Duradek Deck W/ View Of Georgian Bay. Bbq Gas Hook Up Front & Back Of House. Jet Bath In Ensuite, Private Back Deck W/ Natural Setting & Path Leading To Wooded Trails. Access To The Shoreline Trans Canada Trail System. **Interboard Listing: Southern Georgian Bay R. E. Assoc**
Property Details
Size
Parking
Rooms
Kitchen
13′0″ x 13′5″
Dining
12′2″ x 13′10″
Living
10′11″ x 13′3″
Br
13′5″ x 13′10″
Bathroom
8′2″ x 8′7″
Foyer
7′8″ x 10′2″
Ownership Details
Ownership
Taxes
Source
Listing Brokerage
For Sale Nearby
Sold Nearby

- 2,000 - 2,500 Sq. Ft.
- 3
- 3

- 3
- 3

- 2
- 3

- 3,500 - 5,000 Sq. Ft.
- 4
- 4

- 700 - 1,100 Sq. Ft.
- 3
- 1

- 1,500 - 2,000 Sq. Ft.
- 3
- 3

- 2,000 - 2,500 Sq. Ft.
- 3
- 4

- 5
- 2
Listing information provided in part by the Toronto Regional Real Estate Board for personal, non-commercial use by viewers of this site and may not be reproduced or redistributed. Copyright © TRREB. All rights reserved.
Information is deemed reliable but is not guaranteed accurate by TRREB®. The information provided herein must only be used by consumers that have a bona fide interest in the purchase, sale, or lease of real estate.








