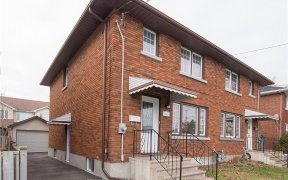


Discover the epitome of modern living at 465 Woodland! This remarkable custom linked-detached home combines luxury and lifestyle in a prime location. With open, airy design and high-end finishes, it's a true gem. The main floor boasts a stunning kitchen, spacious great room, in-ceiling speakers, large windows, and a convenient home...
Discover the epitome of modern living at 465 Woodland! This remarkable custom linked-detached home combines luxury and lifestyle in a prime location. With open, airy design and high-end finishes, it's a true gem. The main floor boasts a stunning kitchen, spacious great room, in-ceiling speakers, large windows, and a convenient home office. Upstairs, you'll find top-quality features, vaulted ceilings, a sizeable laundry room, 3 bedrooms, and 2 bathrooms. The tranquil primary bedroom is a retreat with a deluxe 5-piece ensuite, walk-in closet, and rear balcony. The finished basement (2022) offers versatility with a 4th bedroom, full bath, rec room, sauna and walkout to the backyard. Moreover, the basement is prepped with plumbing, electrical, and laundry connections for a secondary unit. Completing the package are fresh landscaping and custom window coverings (2023). Call today! Seize this opportunity!
Property Details
Size
Parking
Lot
Build
Heating & Cooling
Utilities
Rooms
Bath 2-Piece
4′1″ x 5′1″
Dining Rm
8′2″ x 12′0″
Kitchen
15′2″ x 11′10″
Living Rm
15′7″ x 13′11″
Office
7′8″ x 6′0″
Bath 5-Piece
8′8″ x 7′11″
Ownership Details
Ownership
Taxes
Source
Listing Brokerage
For Sale Nearby

- 3
- 4
Sold Nearby

- 3
- 3

- 4
- 2

- 3
- 2

- 4
- 3

- 3
- 4

- 3
- 4

- 3
- 2

- 3
- 2
Listing information provided in part by the Ottawa Real Estate Board for personal, non-commercial use by viewers of this site and may not be reproduced or redistributed. Copyright © OREB. All rights reserved.
Information is deemed reliable but is not guaranteed accurate by OREB®. The information provided herein must only be used by consumers that have a bona fide interest in the purchase, sale, or lease of real estate.







