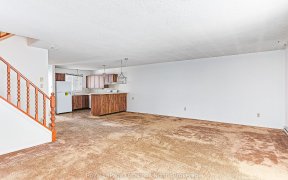
464 Oxbow Crescent
Oxbow Crescent, Collingwood, Collingwood, ON, L9Y 5B4



Great Starter Home Located In Living Stone Resort (Formerly Cranberry Village)! Bright End Unit Features A Reverse Floor Plan With 2 Bedrooms And 2 - 4 Pc Bathrooms On The Main Floor. Main Floor Primary Bedroom Features A 4 Pc Ensuite. The Second Floor Open Concept Living/Dining And Kitchen Provide Lots Of Space For Entertaining With A...
Great Starter Home Located In Living Stone Resort (Formerly Cranberry Village)! Bright End Unit Features A Reverse Floor Plan With 2 Bedrooms And 2 - 4 Pc Bathrooms On The Main Floor. Main Floor Primary Bedroom Features A 4 Pc Ensuite. The Second Floor Open Concept Living/Dining And Kitchen Provide Lots Of Space For Entertaining With A Wood Burning Fireplace, Vaulted Ceiling And Skylight. Large Back Deck (18' X 6') Surrounded By Mature Trees. The Windows, Roof, Deck/Railings, And Siding Door Were Recently All Upgraded When The Previous Owner Lived There. **Interboard Lisitng: The Lakelands R. E. Assoc**
Property Details
Size
Parking
Condo
Condo Amenities
Build
Heating & Cooling
Rooms
Foyer
17′5″ x 3′2″
Br
9′3″ x 8′9″
Bathroom
Bathroom
Prim Bdrm
11′7″ x 15′5″
Bathroom
Bathroom
Kitchen
6′7″ x 15′5″
Ownership Details
Ownership
Condo Policies
Taxes
Condo Fee
Source
Listing Brokerage
For Sale Nearby
Sold Nearby
- 3
- 2

- 1,200 - 1,399 Sq. Ft.
- 3
- 2

- 2
- 2

- 1,000 - 1,199 Sq. Ft.
- 2
- 2

- 1,000 - 1,199 Sq. Ft.
- 2
- 2
- 2
- 2
- 3
- 2
- 2
- 2
Listing information provided in part by the Toronto Regional Real Estate Board for personal, non-commercial use by viewers of this site and may not be reproduced or redistributed. Copyright © TRREB. All rights reserved.
Information is deemed reliable but is not guaranteed accurate by TRREB®. The information provided herein must only be used by consumers that have a bona fide interest in the purchase, sale, or lease of real estate.







