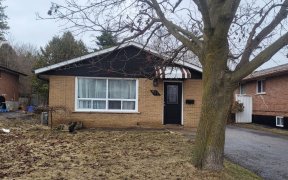


Tastefully renovated 3 bedroom, 2 bathroom semi backing onto green space located in a mature, family friendly neighbourhood. Freshly painted thru-out, bright, custom layout with open concept living on the main floor with pot lights, new stylish eat-in kitchen with stone counters and a walk-out to the patio and newly fenced yard. Upstairs...
Tastefully renovated 3 bedroom, 2 bathroom semi backing onto green space located in a mature, family friendly neighbourhood. Freshly painted thru-out, bright, custom layout with open concept living on the main floor with pot lights, new stylish eat-in kitchen with stone counters and a walk-out to the patio and newly fenced yard. Upstairs you'll find 3 spacious bedrooms plus a new 4pc bath tastefully done with porcelain tile and custom vanity. Head downstairs to the newly renovated basement featuring a large rec room, adding additional living space, as well as a new 3 pc bathroom with oversized stand-up shower. Conveniently close to all amenities, including schools, parks, shopping and transit, this home has been meticulously renovated and is ready for you to call it home.
Property Details
Size
Parking
Build
Heating & Cooling
Utilities
Rooms
Kitchen
13′7″ x 18′2″
Living
15′1″ x 10′10″
Br
10′0″ x 13′0″
Br
8′0″ x 9′8″
Br
10′9″ x 15′9″
Rec
14′4″ x 17′7″
Ownership Details
Ownership
Taxes
Source
Listing Brokerage
For Sale Nearby
Sold Nearby

- 1,100 - 1,500 Sq. Ft.
- 4
- 2

- 3
- 2

- 3
- 2

- 3
- 2

- 3
- 2

- 3
- 2

- 3
- 2

- 3
- 2
Listing information provided in part by the Toronto Regional Real Estate Board for personal, non-commercial use by viewers of this site and may not be reproduced or redistributed. Copyright © TRREB. All rights reserved.
Information is deemed reliable but is not guaranteed accurate by TRREB®. The information provided herein must only be used by consumers that have a bona fide interest in the purchase, sale, or lease of real estate.








