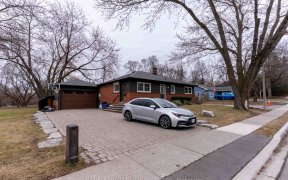


Welcome to the Dorset Park Neighbourhood, Highly Sought After Area. This 3+1 Bedroom Bungalow has a Bathroom on the Main and Finished Basement Too. Enjoy a Separate Living and Dining Room off the Eat-in Kitchen with True Pride of Ownership. Move-in Condition and Maintenance Free Startup. Don't Forget the Finished Basement Bedroom, Rec...
Welcome to the Dorset Park Neighbourhood, Highly Sought After Area. This 3+1 Bedroom Bungalow has a Bathroom on the Main and Finished Basement Too. Enjoy a Separate Living and Dining Room off the Eat-in Kitchen with True Pride of Ownership. Move-in Condition and Maintenance Free Startup. Don't Forget the Finished Basement Bedroom, Rec Room, Sitting Room, Office, Laundry Room Washer/Dryer Plus 3PC Bathroom (Shower) and Upgraded 100 AMP Service. View the Survey and Feature Sheet Attached, Showing You Everything That Has Been Upgraded In This Fine Home.
Property Details
Size
Parking
Build
Heating & Cooling
Utilities
Rooms
Kitchen
10′3″ x 12′6″
Dining
9′7″ x 9′6″
Living
13′1″ x 16′1″
Prim Bdrm
8′11″ x 13′2″
2nd Br
7′6″ x 9′8″
3rd Br
9′5″ x 10′2″
Ownership Details
Ownership
Taxes
Source
Listing Brokerage
For Sale Nearby

- 1,100 - 1,500 Sq. Ft.
- 3
- 2
Sold Nearby

- 1,100 - 1,500 Sq. Ft.
- 3
- 2

- 5
- 2

- 1,100 - 1,500 Sq. Ft.
- 3
- 2

- 1,100 - 1,500 Sq. Ft.
- 3
- 2

- 1,100 - 1,500 Sq. Ft.
- 3
- 2

- 4
- 2

- 3
- 3

- 1,100 - 1,500 Sq. Ft.
- 3
- 2
Listing information provided in part by the Toronto Regional Real Estate Board for personal, non-commercial use by viewers of this site and may not be reproduced or redistributed. Copyright © TRREB. All rights reserved.
Information is deemed reliable but is not guaranteed accurate by TRREB®. The information provided herein must only be used by consumers that have a bona fide interest in the purchase, sale, or lease of real estate.







