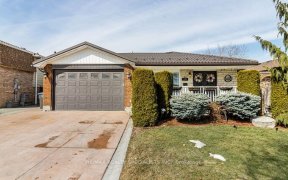


Exquisitely Enhanced Raised Bungalow in Coveted Cooksville Neighborhood. This home boasts a generously sized and completely remodeled Eat-In Kitchen adorned with Quartz Countertops, marble herringbone Backsplash, Breakfast bar, convenient Pantry, and Stainless Steel Appliances. The Living and Dining Rooms are both spacious and bathed in...
Exquisitely Enhanced Raised Bungalow in Coveted Cooksville Neighborhood. This home boasts a generously sized and completely remodeled Eat-In Kitchen adorned with Quartz Countertops, marble herringbone Backsplash, Breakfast bar, convenient Pantry, and Stainless Steel Appliances. The Living and Dining Rooms are both spacious and bathed in natural light, featuring Hardwood Floors, impressive ledgerock feature wall with electric fireplace and TV niche, as well as elegant Crown Moulding. A walkout from this area leads to a covered balcony. The home encompasses three spacious bedrooms to accommodate your family's needs, and the 5-piece and 3-piece bathrooms have been masterfully renovated. A Separate Entrance leads to the lower level, which is transformed into a self-contained suite complete with its own updated Kitchen, Living Room, Dining Room, Bedroom, and an upgraded 4-piece Bath. Convenience is elevated with two separate laundry rooms, ensuring effortless daily living. Investment opportunity! Current tenants are willing to stay or go. Upper level currently leases for $2,800 plus 50% of utilities and lower level leases for $1,550 including utilities.
Property Details
Size
Parking
Build
Heating & Cooling
Utilities
Rooms
Kitchen
10′3″ x 16′7″
Living
11′5″ x 15′5″
Dining
9′10″ x 12′8″
Prim Bdrm
10′3″ x 14′10″
2nd Br
9′11″ x 11′1″
3rd Br
9′10″ x 10′3″
Ownership Details
Ownership
Taxes
Source
Listing Brokerage
For Sale Nearby
Sold Nearby

- 1,100 - 1,500 Sq. Ft.
- 3
- 2

- 4
- 3

- 4
- 2

- 2,000 - 2,500 Sq. Ft.
- 3
- 2

- 1,500 - 2,000 Sq. Ft.
- 3
- 3

- 2,500 - 3,000 Sq. Ft.
- 6
- 4

- 5
- 2

- 4
- 2
Listing information provided in part by the Toronto Regional Real Estate Board for personal, non-commercial use by viewers of this site and may not be reproduced or redistributed. Copyright © TRREB. All rights reserved.
Information is deemed reliable but is not guaranteed accurate by TRREB®. The information provided herein must only be used by consumers that have a bona fide interest in the purchase, sale, or lease of real estate.








