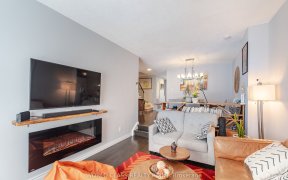


Look No Further, This Stunning, Fully Renovated 3 Br Home In Central Mississauga Awaits! Gleaming Hardwood Floors Guide You Through The Bright And Spacious Main & Upper Floors. A Generous Living And Dining Area Lead Into The Stunning New (Never Used) Custom Kitchen W/ Hrdwd Cabinetry & Quartz Counters And A Walk-Out To The Beautiful...
Look No Further, This Stunning, Fully Renovated 3 Br Home In Central Mississauga Awaits! Gleaming Hardwood Floors Guide You Through The Bright And Spacious Main & Upper Floors. A Generous Living And Dining Area Lead Into The Stunning New (Never Used) Custom Kitchen W/ Hrdwd Cabinetry & Quartz Counters And A Walk-Out To The Beautiful Covered Deck & Backyard W/ Greenspace Behind. The 2nd Floor Boasts 3 Spacious Bdrms W/ The Primary Enjoying A Big Walk-In Closet & A Spacious Ensuite. The Basement Is Home To A Well-Appointed Kitchen, A Living Room, 2 Spacious Bedrooms, Newly Finished 3Pc Bath- Perfect For A Nanny/Inlaw Suite Or Guest Space. Book A Showing Today! All Elfs. Wdw Cvgs, Cvac., Camera System (In Front),Gdo+Remotes. Close To Schools, Parks, Transit All Elfs. Wdw Cvgs, Cvac., Camera System (In Front),Gdo+Remotes. Close To Schools, Parks, Transit
Property Details
Size
Parking
Rooms
Kitchen
10′2″ x 17′5″
Living
10′5″ x 13′3″
Family
11′10″ x 12′2″
Living
8′11″ x 12′2″
Prim Bdrm
11′7″ x 16′4″
2nd Br
11′8″ x 12′2″
Ownership Details
Ownership
Taxes
Source
Listing Brokerage
For Sale Nearby

- 1,400 - 1,599 Sq. Ft.
- 3
- 3
Sold Nearby

- 5
- 4

- 2173 Sq. Ft.
- 4
- 4

- 5
- 4

- 4
- 3

- 5
- 4

- 4
- 4

- 4
- 4

- 6
- 4
Listing information provided in part by the Toronto Regional Real Estate Board for personal, non-commercial use by viewers of this site and may not be reproduced or redistributed. Copyright © TRREB. All rights reserved.
Information is deemed reliable but is not guaranteed accurate by TRREB®. The information provided herein must only be used by consumers that have a bona fide interest in the purchase, sale, or lease of real estate.







