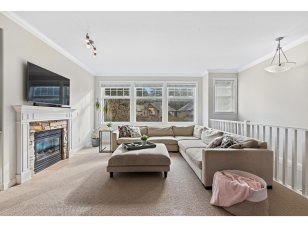
46231 Kermode Crescent
Kermode Crescent, Southide, Chilliwack, BC, V2R 0C7



Welcome to Promontory, where pride of ownership is evident in this meticulously maintained 5 bedroom home. Fresh paint, lots of natural light, and room for the whole family. The upper level includes a spacious master suite with an ensuite and walk-in closet, along with two additional bedrooms and a full bathroom. The kitchen is equipped... Show More
Welcome to Promontory, where pride of ownership is evident in this meticulously maintained 5 bedroom home. Fresh paint, lots of natural light, and room for the whole family. The upper level includes a spacious master suite with an ensuite and walk-in closet, along with two additional bedrooms and a full bathroom. The kitchen is equipped with a gas range, and the living room offers a cozy gas fireplace. Downstairs you'll find a bright 2-bedroom suite, with potential rental income of $1,700"“$2,000 per month. Enjoy morning coffee on the balcony, overlooking the fully fenced backyard. Side-by-side double garage and a driveway large enough for 2 vehicles, with additional street parking available. Conveniently located within walking distance to Promontory Heights Elementary. (id:54626)
Additional Media
View Additional Media
Property Details
Size
Parking
Build
Heating & Cooling
Rooms
Kitchen
17′8″ x 17′7″
Living room
14′3″ x 15′1″
Dining room
10′1″ x 7′8″
Primary Bedroom
17′8″ x 12′1″
Bedroom 2
11′3″ x 9′1″
Bedroom 3
Bedroom
Ownership Details
Ownership
Book A Private Showing
For Sale Nearby
The trademarks REALTOR®, REALTORS®, and the REALTOR® logo are controlled by The Canadian Real Estate Association (CREA) and identify real estate professionals who are members of CREA. The trademarks MLS®, Multiple Listing Service® and the associated logos are owned by CREA and identify the quality of services provided by real estate professionals who are members of CREA.








