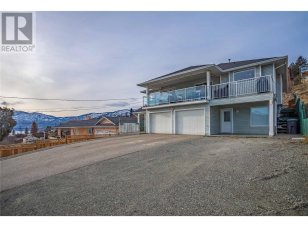


Room to Build with Stunning Views! Wake up to majestic sunrises with this east-facing property, offering breathtaking lake views stretching from Kelowna to Penticton. Zoned R1, this lot allows for two additional single-family homes or a duplex with suites—an excellent opportunity for multi-unit living or investment. Looking to subdivide?... Show More
Room to Build with Stunning Views! Wake up to majestic sunrises with this east-facing property, offering breathtaking lake views stretching from Kelowna to Penticton. Zoned R1, this lot allows for two additional single-family homes or a duplex with suites—an excellent opportunity for multi-unit living or investment. Looking to subdivide? Create two additional lots for resale. With sewer connected and access in place, future development is ideal. The 5-bed, 3-bath home offers space and versatility. Upstairs, enjoy four large bedrooms, including a primary suite with a new custom shower, private patio doors, and hot tub access. An updated kitchen and new flooring enhance the home’s appeal. The main floor features a double-attached garage, a den, a laundry room, and a self-contained 1-bedroom suite with a separate entrance and laundry—perfect for guests or rental income. Additional features include a detached shop (potential art studio), new shingles (2020), new hot water tank (2019), fresh rock landscaping, and new deck railing & stairs (2023). With expansive views, a functional layout, and incredible development potential, this is a rare opportunity! (id:54626)
Additional Media
View Additional Media
Property Details
Size
Parking
Build
Heating & Cooling
Utilities
Rooms
Other
6′11″ x 20′8″
Full bathroom
5′1″ x 10′0″
Bedroom
11′8″ x 9′11″
Bedroom
12′2″ x 10′1″
Full ensuite bathroom
7′10″ x 10′3″
Primary Bedroom
11′3″ x 13′11″
Ownership Details
Ownership
Book A Private Showing
For Sale Nearby
The trademarks REALTOR®, REALTORS®, and the REALTOR® logo are controlled by The Canadian Real Estate Association (CREA) and identify real estate professionals who are members of CREA. The trademarks MLS®, Multiple Listing Service® and the associated logos are owned by CREA and identify the quality of services provided by real estate professionals who are members of CREA.









