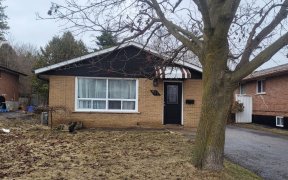


Centrally Located, Beautifully Renovated 5 Level Side Split On A Deep Ravine Lot! This 3+2 Bdrm Boasts A New Kitchen With Quartz Counters, Backslash, New Appls, Potlights. Over Sized Sliding Door With Views Of The Backyard. W/Out To New Deck! Living/Dining Room Has Crown Moulding,Hardwood Floors,Potlights. Family Room With Fireplace. 3...
Centrally Located, Beautifully Renovated 5 Level Side Split On A Deep Ravine Lot! This 3+2 Bdrm Boasts A New Kitchen With Quartz Counters, Backslash, New Appls, Potlights. Over Sized Sliding Door With Views Of The Backyard. W/Out To New Deck! Living/Dining Room Has Crown Moulding,Hardwood Floors,Potlights. Family Room With Fireplace. 3 Good Size Bdrms Upstairs. Bright Finished W/Out Basement With 2 Bdrm, Full Bathroom & Lower Level Kitchen! *Oshawa. New Furnace, Ac, Electric Panel (200 Amp). Many New Windows. 2 New Sets Of Washers & Dryers.
Property Details
Size
Parking
Rooms
Living
19′5″ x 12′11″
Dining
7′11″ x 12′11″
Kitchen
11′11″ x 12′11″
Family
11′11″ x 18′0″
Prim Bdrm
10′11″ x 13′5″
2nd Br
10′11″ x 12′11″
Ownership Details
Ownership
Taxes
Source
Listing Brokerage
For Sale Nearby
Sold Nearby

- 4
- 1

- 4
- 2

- 6
- 3

- 6
- 3

- 1,500 - 2,000 Sq. Ft.
- 4
- 2

- 4
- 2

- 1,500 - 2,000 Sq. Ft.
- 3
- 2

- 1,100 - 1,500 Sq. Ft.
- 3
- 1
Listing information provided in part by the Toronto Regional Real Estate Board for personal, non-commercial use by viewers of this site and may not be reproduced or redistributed. Copyright © TRREB. All rights reserved.
Information is deemed reliable but is not guaranteed accurate by TRREB®. The information provided herein must only be used by consumers that have a bona fide interest in the purchase, sale, or lease of real estate.








