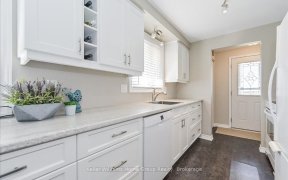
462 Flannery Dr
Flannery Dr, Rural Centre Wellington, Centre Wellington, ON, N1M 3P3



Great Opportunity To Live In One Of Fergus's Most Desirable South End Family Friendly Neighbourhoods. Updated 3-Bed, 2-Bath Freehold W/Garage Located On A Large Private Fully Fenced (2022) Pie Shaped Lot. Main Floor Features Spacious Foyer, 2Pc Bath, 2022 Beautifully Renovated Eat-In Kitchen W/New Quartz Countertops, Tiled Backsplash,...
Great Opportunity To Live In One Of Fergus's Most Desirable South End Family Friendly Neighbourhoods. Updated 3-Bed, 2-Bath Freehold W/Garage Located On A Large Private Fully Fenced (2022) Pie Shaped Lot. Main Floor Features Spacious Foyer, 2Pc Bath, 2022 Beautifully Renovated Eat-In Kitchen W/New Quartz Countertops, Tiled Backsplash, Stainless Steel Appliances & Sliders Which Take You Out To A 16X15Ft Deck Perfect For Entertaining! Spacious Living Room Has Lots Of Natural Light & Overlooks The Private Landscaped Yard. Upstairs Are 3 Bedrooms, Newer Carpet Up The Staircase And Throughout, A Beautifully Updated 5Pc Bath With Double Sinks & Marble Countertop, Large Primary Bedroom With Walk In Closet & 2 Great Size Bedrooms. This Well Taken Care Of Home Yields A Combined Total Of 1,944Sqft Of Living Space & Is Located Just Minutes To Shopping, Schools, Restaurants, Sportsplex/Fair Grounds And Access To The Highway. Water Heater Owned, Fridge In As-Is Condition - Ice Maker Occasionally Doesn't Work Properly.
Property Details
Size
Parking
Build
Rooms
Kitchen
9′6″ x 8′4″
Dining
8′9″ x 8′4″
Living
20′0″ x 10′10″
Bathroom
Bathroom
Bathroom
Bathroom
Prim Bdrm
13′4″ x 16′10″
Ownership Details
Ownership
Taxes
Source
Listing Brokerage
For Sale Nearby
Sold Nearby

- 1,500 - 2,000 Sq. Ft.
- 4
- 4

- 1,100 - 1,500 Sq. Ft.
- 3
- 2

- 1,100 - 1,500 Sq. Ft.
- 3
- 2

- 1,500 - 2,000 Sq. Ft.
- 3
- 2

- 1,100 - 1,500 Sq. Ft.
- 3
- 2

- 1,100 - 1,500 Sq. Ft.
- 3
- 3

- 1,100 - 1,500 Sq. Ft.
- 3
- 2

- 1,100 - 1,500 Sq. Ft.
- 3
- 2
Listing information provided in part by the Toronto Regional Real Estate Board for personal, non-commercial use by viewers of this site and may not be reproduced or redistributed. Copyright © TRREB. All rights reserved.
Information is deemed reliable but is not guaranteed accurate by TRREB®. The information provided herein must only be used by consumers that have a bona fide interest in the purchase, sale, or lease of real estate.







