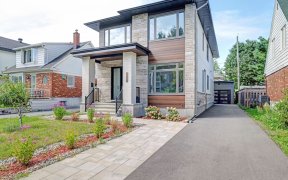


A PRE-EMPTIVE OFFER HAS BEEN RECEIVED. ALL WRITTEN and SIGNED OFFERS WILL NOW BE PRESENTED MONDAY MAY 24, 2021 AT 3:00 PM. Traditional 2-storey home has been extensively remodeled. The main floor area was reconfigured & the whole roof & 2nd storey was replaced. Coupled with the beautifully landscaped rear yard oasis by MacKinnon Reid,...
A PRE-EMPTIVE OFFER HAS BEEN RECEIVED. ALL WRITTEN and SIGNED OFFERS WILL NOW BE PRESENTED MONDAY MAY 24, 2021 AT 3:00 PM. Traditional 2-storey home has been extensively remodeled. The main floor area was reconfigured & the whole roof & 2nd storey was replaced. Coupled with the beautifully landscaped rear yard oasis by MacKinnon Reid, this house provides the space and comfort you have been looking for. With a low maintenance exterior this 3-bedroom home provides an expansive , open concept kitchen area with a sitting room that opens through large french doors in a 'wall' of glass onto the a rear deck. The kitchen is a chef's dream with gas stove, lots of cupboards & a huge island with plenty of seating space. 2 gas fireplaces, a 2nd floor laundry, ensuite bath with walk in shower inside & oversized garage outside are just a few of many extra features. THE SELLER RESERVES THE RIGHT to review and may accept Pre-emptive Offers PROVIDED they contain a MINIMUM 24 HOUR IRREVOCABLE TIME.
Property Details
Size
Parking
Lot
Build
Rooms
Foyer
7′2″ x 7′2″
Living room/Fireplace
12′10″ x 17′1″
Kitchen
11′11″ x 12′3″
Dining Rm
10′6″ x 11′9″
Sitting Rm
10′6″ x 11′9″
Other
3′0″ x 7′3″
Ownership Details
Ownership
Taxes
Source
Listing Brokerage
For Sale Nearby
Sold Nearby

- 4
- 4

- 2
- 1

- 3
- 4

- 2
- 2

- 4
- 4

- 2
- 3


- 2400 Sq. Ft.
- 3
- 4
Listing information provided in part by the Ottawa Real Estate Board for personal, non-commercial use by viewers of this site and may not be reproduced or redistributed. Copyright © OREB. All rights reserved.
Information is deemed reliable but is not guaranteed accurate by OREB®. The information provided herein must only be used by consumers that have a bona fide interest in the purchase, sale, or lease of real estate.








