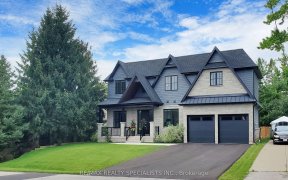
462 Brookside Dr
Brookside Dr, South West Oakville, Oakville, ON, L6K 1R3



Imagine The Possibilities! Incredible 125' Deep Mature Lot In A Sought-After Locale Within Walking Distance Of Parks, Wh Morden Public School, St. Thomas Aquinas Catholic Secondary School, Ymca Of Oakville, Appleby College And The Lake! Enjoyed By The Same Family For Almost 50 Years, This Three Level Backsplit Is Nestled In A...
Imagine The Possibilities! Incredible 125' Deep Mature Lot In A Sought-After Locale Within Walking Distance Of Parks, Wh Morden Public School, St. Thomas Aquinas Catholic Secondary School, Ymca Of Oakville, Appleby College And The Lake! Enjoyed By The Same Family For Almost 50 Years, This Three Level Backsplit Is Nestled In A Transitioning, Family-Friendly Neighbourhood. The Main Level Features A Formal Living Room With Vaulted Ceiling, Hardwood Floor And Large Picture Window Overlooking The Front Yard, Plus Dining Area Open To The Kitchen With Access To The Side Yard And Driveway. On The Upper Level You'll Find Hardwoods Floors, Three Spacious Bedrooms And Four-Piece Main Bathroom. The Bright Walk-Out Lower Level Offers An Oversized Family Room With Laminate Floor And Wood Stove With A Decorative Brick Surround, Four-Piece Bathroom And Kitchenette/Laundry Room With Walk-Out To Patio. Private Back Yard With Concrete Patio, Privacy Hedges, Towering Trees And Plenty Of Room For The Kids. Roof (2018), 1.5 Car Detached Garage. Close To South Oakville Centre, Kerr Village And Downtown. Enjoy As Is, Renovate Or Custom Build The Home Of Your Dreams - The Choice Is Yours! A Perfect Place To Raise A Family!
Property Details
Size
Parking
Build
Rooms
Living
11′10″ x 16′2″
Kitchen
7′8″ x 15′3″
Dining
5′6″ x 8′2″
Prim Bdrm
14′4″ x 13′7″
2nd Br
10′9″ x 10′11″
3rd Br
10′9″ x 11′3″
Ownership Details
Ownership
Taxes
Source
Listing Brokerage
For Sale Nearby

- 1,100 - 1,500 Sq. Ft.
- 5
- 2
Sold Nearby

- 5
- 2

- 3,000 - 3,500 Sq. Ft.
- 4
- 4

- 5
- 6

- 3
- 2

- 3
- 2

- 3,500 - 5,000 Sq. Ft.
- 5
- 7

- 3,500 - 5,000 Sq. Ft.
- 6
- 6

- 1,100 - 1,500 Sq. Ft.
- 4
- 2
Listing information provided in part by the Toronto Regional Real Estate Board for personal, non-commercial use by viewers of this site and may not be reproduced or redistributed. Copyright © TRREB. All rights reserved.
Information is deemed reliable but is not guaranteed accurate by TRREB®. The information provided herein must only be used by consumers that have a bona fide interest in the purchase, sale, or lease of real estate.






