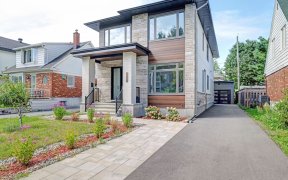


LOCATION! LOCATION! Wonderful single family home situated on a large 50 x 114 foot lot in the heart of Westboro Village, steps to trendy shops, cafes and restaurants! Exterior features a welcoming front verandah and beautiful Cortland apple and serviceberry trees. Main floor living AND family room. Eat-in kitchen offers plenty of cabinet...
LOCATION! LOCATION! Wonderful single family home situated on a large 50 x 114 foot lot in the heart of Westboro Village, steps to trendy shops, cafes and restaurants! Exterior features a welcoming front verandah and beautiful Cortland apple and serviceberry trees. Main floor living AND family room. Eat-in kitchen offers plenty of cabinet and counter space. The second level boasts 3 spacious bedrooms, bonus den/office and a 4-piece main bath with soaker tub and separate shower. Primary bedroom with His & Hers closets and private balcony. Yard has been professionally landscaped with interlock patios and walkways; ivy covered fencing creates a peaceful, green oasis. Also features a gazebo, vegetable garden, custom storage shed and 16 x 9 foot powered studio, ideal for home office, rec room or kid's clubhouse. No conveyance of offers until 12pm on March 23rd.
Property Details
Size
Parking
Lot
Build
Rooms
Living Rm
11′10″ x 12′3″
Dining Rm
10′0″ x 11′7″
Kitchen
9′1″ x 12′0″
Family Rm
12′0″ x 12′3″
Primary Bedrm
11′10″ x 13′9″
Bedroom
10′0″ x 10′4″
Ownership Details
Ownership
Taxes
Source
Listing Brokerage
For Sale Nearby
Sold Nearby

- 4
- 1

- 2
- 1

- 5
- 4

- 4
- 2

- 4
- 2

- 4
- 4

- 3
- 1

- 3
- 3
Listing information provided in part by the Ottawa Real Estate Board for personal, non-commercial use by viewers of this site and may not be reproduced or redistributed. Copyright © OREB. All rights reserved.
Information is deemed reliable but is not guaranteed accurate by OREB®. The information provided herein must only be used by consumers that have a bona fide interest in the purchase, sale, or lease of real estate.








