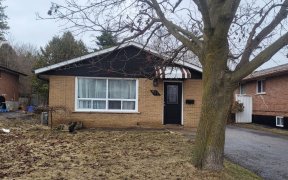


Are looking for a spacious 3+1 bedroom 3 bathroom home in Oshawa's North End that you would like to put your own personal touch on? If so, this is the place for you. Large master bedroom with a full ensuite, the 2nd bedroom is 19'5 X 10'4. Main floor kitchen/living room with a cozy wood burning fireplace and a patio door leading to the...
Are looking for a spacious 3+1 bedroom 3 bathroom home in Oshawa's North End that you would like to put your own personal touch on? If so, this is the place for you. Large master bedroom with a full ensuite, the 2nd bedroom is 19'5 X 10'4. Main floor kitchen/living room with a cozy wood burning fireplace and a patio door leading to the large fenced yard. The main floor also boasts a big great room with high vaulted ceilings. Lower level is completely finished including a Rec room with a gas fireplace and a forth bedroom. This home has had many recent updates in the last couple years which include the furnace and windows. The roof was shingled less than a month old. Home also features an attached single car garage. Call today for your personal showing.
Property Details
Size
Build
Heating & Cooling
Utilities
Rooms
Great Rm
15′11″ x 21′11″
Prim Bdrm
16′11″ x 11′4″
Bathroom
10′8″ x 5′5″
Br
10′3″ x 19′4″
Br
9′9″ x 11′11″
Bathroom
4′11″ x 12′8″
Ownership Details
Ownership
Taxes
Source
Listing Brokerage
For Sale Nearby
Sold Nearby

- 5
- 3

- 2,000 - 2,500 Sq. Ft.
- 4
- 4

- 4
- 3

- 4
- 3

- 1,500 - 2,000 Sq. Ft.
- 4
- 3

- 2,000 - 2,500 Sq. Ft.
- 3
- 3

- 4
- 3

- 4
- 4
Listing information provided in part by the Toronto Regional Real Estate Board for personal, non-commercial use by viewers of this site and may not be reproduced or redistributed. Copyright © TRREB. All rights reserved.
Information is deemed reliable but is not guaranteed accurate by TRREB®. The information provided herein must only be used by consumers that have a bona fide interest in the purchase, sale, or lease of real estate.








