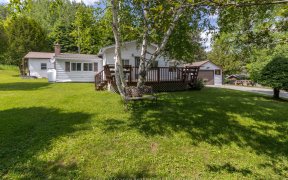
460 Bobcaygeon Rd
Bobcaygeon Rd, Minden Hills, ON, K0M 2K0



Welcome to your dream home at 460 Bobcaygeon Rd! This stunning raised bungalow, built in 2021, perfectly blends modern design with natural beauty. Nestled on 1.32 acres, its just minutes from downtown Minden. The main floor boasts 1,385 sq. ft. of open-concept living space, featuring three spacious bedrooms, two stylish bathrooms, and a... Show More
Welcome to your dream home at 460 Bobcaygeon Rd! This stunning raised bungalow, built in 2021, perfectly blends modern design with natural beauty. Nestled on 1.32 acres, its just minutes from downtown Minden. The main floor boasts 1,385 sq. ft. of open-concept living space, featuring three spacious bedrooms, two stylish bathrooms, and a cozy propane fireplace in the living room. The well-appointed kitchen seamlessly flows into the living area and opens onto a charming back deck with a gazebo perfect for entertaining. The expansive backyard is a true family retreat, complete with a swing set, tire swing, and serene creek views. The attached, heated three-car garage is a standout, offering 13-ftceilings, a built-in bar, and direct access to the basement, main floor, and backyard. The unfinished basement is ready for your personal touch, with plumbing roughed in for a bathroom and large windows that flood the space with natural light. Additional perks include a Generac generator, main-floor laundry, and approved permits in hand for a 24 x 36 ft detached garage. Conveniently located near schools, shopping and scenic parks like Minden Boardwalk and Minden River Walk, this home offers the perfect mix of comfort, convenience, and charm. Don't miss this incredible opportunity and schedule your viewing today!
Additional Media
View Additional Media
Property Details
Size
Parking
Build
Heating & Cooling
Utilities
Ownership Details
Ownership
Taxes
Source
Listing Brokerage
Book A Private Showing
Open House Schedule
SUN
13
APR
Sunday
April 13, 2025
4:00p.m. to 7:00p.m.
For Sale Nearby
Sold Nearby

- 3
- 2

- 1,500 - 2,000 Sq. Ft.
- 3
- 2

- 2,000 - 2,500 Sq. Ft.
- 4
- 2

- 1,100 - 1,500 Sq. Ft.
- 2
- 1

- 1,500 - 2,000 Sq. Ft.
- 3
- 2

- 1,500 - 2,000 Sq. Ft.
- 3
- 2

- 1,100 - 1,500 Sq. Ft.
- 3
- 2

- 700 - 1,100 Sq. Ft.
- 3
- 2
Listing information provided in part by the Toronto Regional Real Estate Board for personal, non-commercial use by viewers of this site and may not be reproduced or redistributed. Copyright © TRREB. All rights reserved.
Information is deemed reliable but is not guaranteed accurate by TRREB®. The information provided herein must only be used by consumers that have a bona fide interest in the purchase, sale, or lease of real estate.







