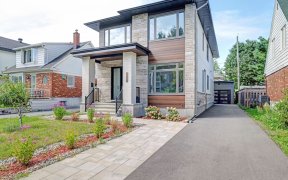


Stunning custom built luxury semi-detached home on quiet street in Westboro. Fully upgraded home boasts a chef's inspired kitchen with high-end appliances, waterfall quartz island, great to gather round with family and friends. Oversized windows allow sunlight to flood into the open concept main living & dining space accented with...
Stunning custom built luxury semi-detached home on quiet street in Westboro. Fully upgraded home boasts a chef's inspired kitchen with high-end appliances, waterfall quartz island, great to gather round with family and friends. Oversized windows allow sunlight to flood into the open concept main living & dining space accented with upgraded custom millwork and an inviting gas fireplace. Wide-plank white oak hardwood flooring (Logs End) add elegance throughout the entire home.The upper floor offers a generous sized primary bedroom featuring a gorgeous ensuite, closets, & walk out balcony. Two additional bdrms that share a stylish bathroom. Convenient laundry room with quartz counters, sink, & storage. Finished basement with full bathroom, rec room, office area & ample storage completes this turn-key home. Professional landscaping & interlock driveway. Private, fenced backyard perfect for summer entertaining. Steps to enjoy Westboro Village, great schools and Phase 2 LRT Westboro Station!, Flooring: Tile, Flooring: Hardwood
Property Details
Size
Parking
Build
Heating & Cooling
Utilities
Rooms
Kitchen
15′11″ x 15′11″
Dining Room
13′11″ x 9′11″
Living Room
13′11″ x 9′11″
Mud Room
4′11″ x 5′3″
Primary Bedroom
12′6″ x 19′11″
Bathroom
11′11″ x 8′4″
Ownership Details
Ownership
Taxes
Source
Listing Brokerage
For Sale Nearby
Sold Nearby

- 2
- 2

- 3
- 3

- 2400 Sq. Ft.
- 3
- 4

- 3
- 4

- 3
- 4

- 4
- 4

- 3
- 4

- 4
- 4
Listing information provided in part by the Ottawa Real Estate Board for personal, non-commercial use by viewers of this site and may not be reproduced or redistributed. Copyright © OREB. All rights reserved.
Information is deemed reliable but is not guaranteed accurate by OREB®. The information provided herein must only be used by consumers that have a bona fide interest in the purchase, sale, or lease of real estate.








