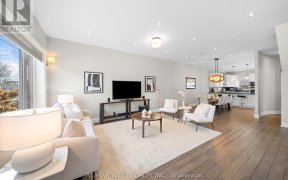


Welcome To 46 Watson Avenue! An Icon Of Historic Elegance & Sophisticated Modern Styling. This Charming 4-Bedroom Family Residence Features An Inviting Living Room With Beamed Ceilings & Exposed Brick Walls; Gourmet Chef-Grade Kitchen & Huge Stone Top Island + Large Banquette Ideal For Family Dinners, Games Nights, Or Working From Home....
Welcome To 46 Watson Avenue! An Icon Of Historic Elegance & Sophisticated Modern Styling. This Charming 4-Bedroom Family Residence Features An Inviting Living Room With Beamed Ceilings & Exposed Brick Walls; Gourmet Chef-Grade Kitchen & Huge Stone Top Island + Large Banquette Ideal For Family Dinners, Games Nights, Or Working From Home. Dream Primary Bedroom With Cork Floors, Spa-Like Ensuite + Private Lounge To Rest, Or Use As A Dedicated Office Or Nursery. Lower Level With Rec Room, Workshop & Laundry Facility + Much More! 2-Minute Walk To Desirable Humbercrest Public School And An Easy Stroll To All Amenities - Parks And Playgrounds, Humber River, Shops In Bloor West, Trendy Restaurants In The Junction, Essential Shopping, And Subway. Don't Miss Out!!
Property Details
Size
Parking
Build
Heating & Cooling
Utilities
Rooms
Living
15′8″ x 10′0″
Kitchen
18′2″ x 12′11″
2nd Br
10′11″ x 10′0″
3rd Br
10′8″ x 10′0″
4th Br
11′10″ x 16′2″
Prim Bdrm
16′11″ x 10′5″
Ownership Details
Ownership
Taxes
Source
Listing Brokerage
For Sale Nearby
Sold Nearby

- 1,500 - 2,000 Sq. Ft.
- 3
- 2

- 3
- 2

- 3
- 2

- 3
- 2

- 3
- 2

- 3
- 1

- 1,100 - 1,500 Sq. Ft.
- 3
- 1

- 700 - 1,100 Sq. Ft.
- 2
- 2
Listing information provided in part by the Toronto Regional Real Estate Board for personal, non-commercial use by viewers of this site and may not be reproduced or redistributed. Copyright © TRREB. All rights reserved.
Information is deemed reliable but is not guaranteed accurate by TRREB®. The information provided herein must only be used by consumers that have a bona fide interest in the purchase, sale, or lease of real estate.








