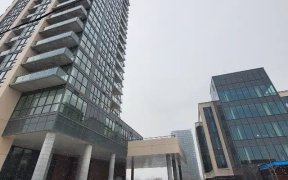


Lovingly Maintained By The Original Owner Since 1956! Situated On A Large 50X100' Lot This Solid 2 Bedroom Home Has All The Big Ticket Items Done, Shingles (2019), Furnace (2021), Ac (2016), Some Windows Replaced, Hardwood Floors, 3rd Bedroom Was Converted To A Dining Room But Could Be Put Back. Primary Bedroom Has Double Closet. Side...
Lovingly Maintained By The Original Owner Since 1956! Situated On A Large 50X100' Lot This Solid 2 Bedroom Home Has All The Big Ticket Items Done, Shingles (2019), Furnace (2021), Ac (2016), Some Windows Replaced, Hardwood Floors, 3rd Bedroom Was Converted To A Dining Room But Could Be Put Back. Primary Bedroom Has Double Closet. Side Entrance To A Large Basement With Cold Cellar Is Just Waiting For Your Design Ideas! Parking For 3 Cars In Driveway. Charming Front Porch. Parking For 3 Cars In The Driveway. Steps To Downtown Brampton, Hospital, All Amenities Including Shopping & Transit, All Appliances (As Is Condition), Cold Cellar
Property Details
Size
Parking
Rooms
Living
13′8″ x 14′6″
Dining
9′3″ x 10′0″
Kitchen
9′6″ x 11′2″
Prim Bdrm
8′6″ x 13′6″
2nd Br
9′10″ x 11′7″
Ownership Details
Ownership
Taxes
Source
Listing Brokerage
For Sale Nearby
Sold Nearby

- 700 - 1,100 Sq. Ft.
- 5
- 2

- 4
- 2

- 2
- 1

- 2
- 1

- 700 - 1,100 Sq. Ft.
- 3
- 1

- 1,100 - 1,500 Sq. Ft.
- 4
- 2

- 1,100 - 1,500 Sq. Ft.
- 4
- 2

- 4
- 2
Listing information provided in part by the Toronto Regional Real Estate Board for personal, non-commercial use by viewers of this site and may not be reproduced or redistributed. Copyright © TRREB. All rights reserved.
Information is deemed reliable but is not guaranteed accurate by TRREB®. The information provided herein must only be used by consumers that have a bona fide interest in the purchase, sale, or lease of real estate.








