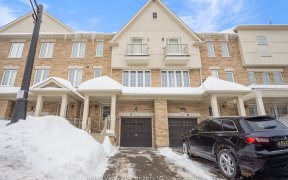
46 Tollgate St
Tollgate St, Heart Lake East, Brampton, ON, L6Z 0B4



Great Opportunity For First Time Buyers Or Investors! A Must See, Bright And Spacious, 3Bdrm Town In Prestigious Heart Lake Village. Featuring A Master Bdrm W/I Closet W/ Balcony Access, 9 Ft. Ceilings, Modern Kitchen W/ Ceramic Tile Floors & Backsplash, S/S Appliances, California Shutters & Large Eating Area W/Breakfast Bar & Pantry....
Great Opportunity For First Time Buyers Or Investors! A Must See, Bright And Spacious, 3Bdrm Town In Prestigious Heart Lake Village. Featuring A Master Bdrm W/I Closet W/ Balcony Access, 9 Ft. Ceilings, Modern Kitchen W/ Ceramic Tile Floors & Backsplash, S/S Appliances, California Shutters & Large Eating Area W/Breakfast Bar & Pantry. Large Great Rm W/Fireplace. Main Flr Rec Rm And Much More. Easy Hwy Access, Close To Schools, Parks, Stores And Public Transit Yard, Access To Garage. Sep. Entrance To Unfinished Bsmt W/Cold Rm And R/I 3 Pc Bathroom. R/I Central Vac. Incl: S/S Appliances, All Elf's, Window Coverings
Property Details
Size
Parking
Build
Rooms
Rec
13′2″ x 14′9″
Great Rm
16′11″ x 18′7″
Kitchen
8′0″ x 11′9″
Breakfast
8′11″ x 12′0″
Prim Bdrm
10′11″ x 14′9″
2nd Br
8′9″ x 13′1″
Ownership Details
Ownership
Taxes
Source
Listing Brokerage
For Sale Nearby
Sold Nearby

- 3
- 3

- 4
- 3

- 1,500 - 2,000 Sq. Ft.
- 3
- 5

- 3
- 5

- 1,500 - 2,000 Sq. Ft.
- 4
- 5

- 4
- 3

- 4
- 3

- 2,000 - 2,500 Sq. Ft.
- 4
- 4
Listing information provided in part by the Toronto Regional Real Estate Board for personal, non-commercial use by viewers of this site and may not be reproduced or redistributed. Copyright © TRREB. All rights reserved.
Information is deemed reliable but is not guaranteed accurate by TRREB®. The information provided herein must only be used by consumers that have a bona fide interest in the purchase, sale, or lease of real estate.







