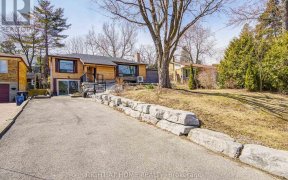
46 Starspray Blvd
Starspray Blvd, Scarborough, Toronto, ON, M1C 4P3



Welcome to this captivating home in a desirable Toronto neighborhood. This modern and inviting residence is located nearby the beautiful Rouge River/Beach and a short walk to Lake Ontario's waterfront trails. It offers a spacious open-concept layout, perfect for both relaxation and entertaining. The gourmet kitchen, luxurious master...
Welcome to this captivating home in a desirable Toronto neighborhood. This modern and inviting residence is located nearby the beautiful Rouge River/Beach and a short walk to Lake Ontario's waterfront trails. It offers a spacious open-concept layout, perfect for both relaxation and entertaining. The gourmet kitchen, luxurious master suite, and finished basement provide comfort and versatility. The lower level offers a versatile finished basement that can be utilized as a recreational area, home office or media room, in addition to a laundry room and plenty of storage space. Outside, enjoy the professionally landscaped yard, fully fenced with a patio that ensures privacy and provides a safe space for children and pets. Conveniently located near schools, parks, shopping centers, and public transportation, this home offers easy access to downtown Toronto. Don't miss this exceptional opportunity to own a remarkable residence. Schedule your private showing today. The basement has a roughed in kitchen behind the finished walls.
Property Details
Size
Parking
Build
Heating & Cooling
Utilities
Rooms
Living
11′1″ x 23′11″
Kitchen
8′2″ x 22′7″
Prim Bdrm
17′2″ x 13′8″
2nd Br
12′4″ x 10′11″
3rd Br
12′8″ x 10′10″
Ownership Details
Ownership
Taxes
Source
Listing Brokerage
For Sale Nearby
Sold Nearby

- 1,500 - 2,000 Sq. Ft.
- 3
- 3

- 4
- 4

- 4
- 3

- 5
- 3

- 3
- 4

- 5
- 4

- 3
- 3

- 5
- 4
Listing information provided in part by the Toronto Regional Real Estate Board for personal, non-commercial use by viewers of this site and may not be reproduced or redistributed. Copyright © TRREB. All rights reserved.
Information is deemed reliable but is not guaranteed accurate by TRREB®. The information provided herein must only be used by consumers that have a bona fide interest in the purchase, sale, or lease of real estate.







