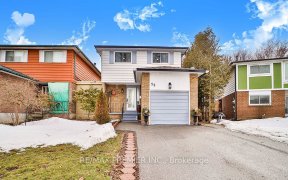


Welcome To This Wonderfully Maintained & Cared For Home That Is Situated On A Family Friendly Crescent. This Fantastic Property Features An Incredible 25 x 17 Ft Garage That Is Insulated, Has Electricity & Can Double As A Workshop/Games Room. Continuing With The Backyard Features, There Is A Fabulous Hot Tub To Relax In That Includes A...
Welcome To This Wonderfully Maintained & Cared For Home That Is Situated On A Family Friendly Crescent. This Fantastic Property Features An Incredible 25 x 17 Ft Garage That Is Insulated, Has Electricity & Can Double As A Workshop/Games Room. Continuing With The Backyard Features, There Is A Fabulous Hot Tub To Relax In That Includes A Safety Cover & Privacy Pergola (Note The Backyard Will Be Sodded). Inside The Home There Are Notable Features Such As A Very Large Living Room With A Beautiful Front Window That Brings In So Much Light, A Superb Kitchen With Loads Of Counter Space, Coffee Bar, Pantry & Lots Of Natural Light That Shines From The Perfect Sliding Doors That Lead You To Your Back Deck. The Basement Is Partially Finished & Includes A Large L-Shape Rec Room & Laundry Area. Upstairs There Are Two Lovely Bedrooms & A Wonderful Primary Bedroom That Has Loads Of Closet Space (Dresser Is Staying & Built In). The Shingles On The Roof Were Just Recently Replaced & There Is A Pre Inspection Available Upon Request. We Know You Will Just Love Viewing This Home! Fridge, Stove, Dishwasher, Hot Tub & Cover, Garage Door Opener & Remote, Work Bench & Attached Shelves In The Garage, Hot Water Tank, All Electrical Light Fixtures, All Curtain Rods, Central Vac & Attachments, Garburator In Kitchen
Property Details
Size
Parking
Build
Heating & Cooling
Utilities
Rooms
Kitchen
10′11″ x 16′8″
Living
12′0″ x 16′11″
Bathroom
4′3″ x 4′0″
Prim Bdrm
10′0″ x 14′4″
2nd Br
8′11″ x 9′11″
3rd Br
7′7″ x 10′3″
Ownership Details
Ownership
Taxes
Source
Listing Brokerage
For Sale Nearby
Sold Nearby

- 3
- 2

- 3
- 2

- 4
- 3

- 4
- 2

- 3
- 2

- 3
- 2

- 4
- 2

- 1,500 - 2,000 Sq. Ft.
- 4
- 3
Listing information provided in part by the Toronto Regional Real Estate Board for personal, non-commercial use by viewers of this site and may not be reproduced or redistributed. Copyright © TRREB. All rights reserved.
Information is deemed reliable but is not guaranteed accurate by TRREB®. The information provided herein must only be used by consumers that have a bona fide interest in the purchase, sale, or lease of real estate.








