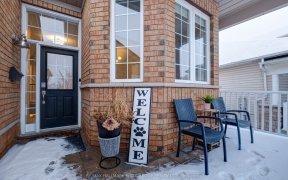


A stunning townhome located in a desirable and well-established Brooklin neighbourhood. At 1472 sq ft., it's among the most spacious models in the area, featuring a 114-foot-deep lot with a large backyard. The property is uniquely linked only by the garage on one end, providing convenient access to the backyard through the garage. With no...
A stunning townhome located in a desirable and well-established Brooklin neighbourhood. At 1472 sq ft., it's among the most spacious models in the area, featuring a 114-foot-deep lot with a large backyard. The property is uniquely linked only by the garage on one end, providing convenient access to the backyard through the garage. With no monthly maintenance fees, this home is perfect for families. Meticulously maintained and freshly painted, it features an open-concept main floor and generously sized principal rooms. A fantastic opportunity to own in a desirable neighbourhood! A Short Walk To Great Schools, Located Just Minutes To The New 407 And 412 Extensions. Inc., Fridge, Stove, Dishwasher, Washer And Dryer, Blinds, Electric Light Fixture And Ceiling Fan In The Master Bedroom, Garage Door Opener And Remotes.
Property Details
Size
Parking
Build
Heating & Cooling
Utilities
Rooms
Kitchen
8′0″ x 12′7″
Breakfast
8′0″ x 10′0″
Living
12′2″ x 21′3″
Dining
12′2″ x 21′3″
Prim Bdrm
10′9″ x 15′3″
2nd Br
9′1″ x 11′8″
Ownership Details
Ownership
Taxes
Source
Listing Brokerage
For Sale Nearby
Sold Nearby

- 3
- 3

- 3
- 3

- 3
- 3

- 5
- 3

- 3
- 3

- 3
- 3

- 3
- 3

- 3
- 3
Listing information provided in part by the Toronto Regional Real Estate Board for personal, non-commercial use by viewers of this site and may not be reproduced or redistributed. Copyright © TRREB. All rights reserved.
Information is deemed reliable but is not guaranteed accurate by TRREB®. The information provided herein must only be used by consumers that have a bona fide interest in the purchase, sale, or lease of real estate.








