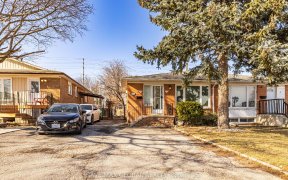


Large 4 Level Back Split With Huge Family Rm Addition B/I Oven Countertop Stove, Thermal ,Work Shed & Storage Shed, I/Locking Walkway. Can Park 6 Cars.5th Bdrm. Basement Has Separate Entrance And Can Be Rented 2 Fridges, 2 Stoves, 2 Washer Dryer Sets...
Large 4 Level Back Split With Huge Family Rm Addition B/I Oven Countertop Stove, Thermal ,Work Shed & Storage Shed, I/Locking Walkway. Can Park 6 Cars.5th Bdrm. Basement Has Separate Entrance And Can Be Rented 2 Fridges, 2 Stoves, 2 Washer Dryer Sets
Property Details
Size
Parking
Build
Heating & Cooling
Utilities
Rooms
Living
8′1″ x 16′0″
Dining
8′3″ x 6′11″
Kitchen
8′1″ x 14′6″
Prim Bdrm
11′9″ x 16′3″
2nd Br
8′2″ x 9′2″
3rd Br
8′2″ x 9′3″
Ownership Details
Ownership
Taxes
Source
Listing Brokerage
For Sale Nearby
Sold Nearby

- 5
- 2

- 5
- 2

- 4
- 2

- 1,100 - 1,500 Sq. Ft.
- 4
- 2

- 4
- 2

- 5
- 2

- 5
- 2

- 5
- 1
Listing information provided in part by the Toronto Regional Real Estate Board for personal, non-commercial use by viewers of this site and may not be reproduced or redistributed. Copyright © TRREB. All rights reserved.
Information is deemed reliable but is not guaranteed accurate by TRREB®. The information provided herein must only be used by consumers that have a bona fide interest in the purchase, sale, or lease of real estate.








