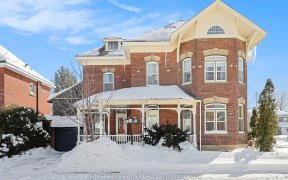


Warm charm and original d?cor from 1889 adorns this lovely Victorian home with 5 bedrooms (or flex rooms) and 2 bathrooms. Beginning in front foyer, you have stained glass, 9' ceilings, crown moulding plus oak floors and trim. Inviting living room with curved wall and windows on three sides. Formal dining room's glass-inset pocket doors...
Warm charm and original d?cor from 1889 adorns this lovely Victorian home with 5 bedrooms (or flex rooms) and 2 bathrooms. Beginning in front foyer, you have stained glass, 9' ceilings, crown moulding plus oak floors and trim. Inviting living room with curved wall and windows on three sides. Formal dining room's glass-inset pocket doors open to den with gas fireplace stove. Kitchen offers oak cabinets, original oak door and large eating area with access to tiered deck. Convenient double closet in the mudroom. Front and back staircases to five bedrooms with solid wood doors and transoms. Some bedrooms suited for family spaces - such as front one with its curved wall could be media room. And, you can have an office opening onto balcony. Primary bedroom his&her closets, oak trim and cheater door to 4-pc bathroom with shower and jet tub. Former 2nd floor laundry has hook-ups. Wonderful full third floor loft. All windows 1-2 yrs old. Detached garage has hydro. Fully fenced yard. Bell Fiber.
Property Details
Size
Parking
Lot
Build
Rooms
Foyer
9′6″ x 10′6″
Living Rm
13′0″ x 14′9″
Dining Rm
12′11″ x 13′0″
Den
13′0″ x 13′1″
Kitchen
10′0″ x 13′4″
Eating Area
7′6″ x 21′5″
Ownership Details
Ownership
Taxes
Source
Listing Brokerage
For Sale Nearby
Sold Nearby

- 5
- 2

- 3
- 2

- 2
- 1

- 2
- 2

- 4
- 3

- 4
- 3


- 3
- 1
Listing information provided in part by the Ottawa Real Estate Board for personal, non-commercial use by viewers of this site and may not be reproduced or redistributed. Copyright © OREB. All rights reserved.
Information is deemed reliable but is not guaranteed accurate by OREB®. The information provided herein must only be used by consumers that have a bona fide interest in the purchase, sale, or lease of real estate.








