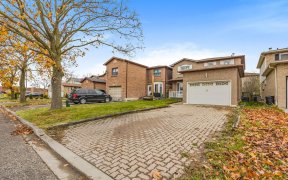


Well Maintained, Well Located South Ajax Detached 3 Bedroom Detached Home. No Carpet. Perfect Community For Young Families. Walking Distance To Lake, Shopping, Hospital And Bus Routes, Catholic Schools, Public Schools & High Schools. Large Family Room With Walkout To Large Fenced Yard. Eat-In Kitchen. Finished Basement. Private Drive....
Well Maintained, Well Located South Ajax Detached 3 Bedroom Detached Home. No Carpet. Perfect Community For Young Families. Walking Distance To Lake, Shopping, Hospital And Bus Routes, Catholic Schools, Public Schools & High Schools. Large Family Room With Walkout To Large Fenced Yard. Eat-In Kitchen. Finished Basement. Private Drive. This Home Is A Potl With Monthly Fees Of $185.00 Month (Water Included). Lots Of Storage. Upgrades Inc: Stairs, Flooring, Painting, Kitchen, Furnace 2017, Storage. See V. Tour Extras: All Kitchen Appliances, Washer And Dryer (New), Water Purifier, All Electric Light Fixtures, All Window Coverings.
Property Details
Size
Parking
Rooms
Kitchen
7′10″ x 9′11″
Breakfast
7′10″ x 7′4″
Dining
9′10″ x 17′0″
Family
10′10″ x 12′0″
Prim Bdrm
12′2″ x 11′3″
2nd Br
7′11″ x 10′0″
Ownership Details
Ownership
Taxes
Source
Listing Brokerage
For Sale Nearby
Sold Nearby

- 3
- 2

- 4
- 2

- 900 - 999 Sq. Ft.
- 2
- 2

- 3
- 1

- 2
- 2

- 900 - 999 Sq. Ft.
- 2
- 2

- 2
- 2

- 800 - 899 Sq. Ft.
- 2
- 2
Listing information provided in part by the Toronto Regional Real Estate Board for personal, non-commercial use by viewers of this site and may not be reproduced or redistributed. Copyright © TRREB. All rights reserved.
Information is deemed reliable but is not guaranteed accurate by TRREB®. The information provided herein must only be used by consumers that have a bona fide interest in the purchase, sale, or lease of real estate.








