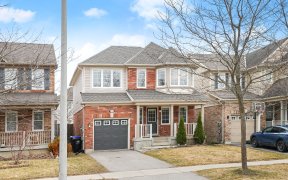


Boasting An Array Of Upgrades & Sleek Finished Thru-Out. This Home Is A Show Stopper. This Home Flows Into A Luminous Open Concept Floor Plan With Family Size Kitchen, White Marble Backsplash, Wide Plank Engineered Floors On Main Level, Heated Floos In Kitchen, Foyer & Main Bathroom. Fully Finished Basement In-Law Suite W/Separate...
Boasting An Array Of Upgrades & Sleek Finished Thru-Out. This Home Is A Show Stopper. This Home Flows Into A Luminous Open Concept Floor Plan With Family Size Kitchen, White Marble Backsplash, Wide Plank Engineered Floors On Main Level, Heated Floos In Kitchen, Foyer & Main Bathroom. Fully Finished Basement In-Law Suite W/Separate Entrance. Stunning Wall Features, 4 Spacious Bedrooms & All This On A Professionally Landscaped Lot. 2 Fridges, S Stoves, 2 Dishwashers, 2 Washers, 2 Dryers, Garage Fridge, All Electrical Light Fixtures, All Window Coverings, Sump Pump, Garage Door Opener & 1 Remote - See List Of Upgrades!
Property Details
Size
Parking
Rooms
Library
13′4″ x 22′10″
Dining
13′4″ x 22′10″
Kitchen
14′2″ x 17′1″
Breakfast
15′9″ x 17′1″
Family
13′4″ x 16′4″
Prim Bdrm
14′0″ x 14′11″
Ownership Details
Ownership
Taxes
Source
Listing Brokerage
For Sale Nearby
Sold Nearby

- 4
- 3

- 5
- 3

- 3
- 3

- 1,500 - 2,000 Sq. Ft.
- 3
- 3

- 3
- 3

- 3
- 3

- 3
- 4

- 1,500 - 2,000 Sq. Ft.
- 3
- 3
Listing information provided in part by the Toronto Regional Real Estate Board for personal, non-commercial use by viewers of this site and may not be reproduced or redistributed. Copyright © TRREB. All rights reserved.
Information is deemed reliable but is not guaranteed accurate by TRREB®. The information provided herein must only be used by consumers that have a bona fide interest in the purchase, sale, or lease of real estate.








