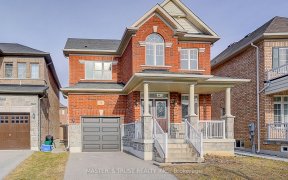


Stunning 4+1 Detached Home In Berczy. Top Ranking Schools Surrounded/Pierre Trudeau H/S.Only 7Yrs, 1 Of Largest Models.1st Owner.Approx 3300Sq $$$ Upgd.Excellent Functional Layout. 9"Ceiling,Hardwood Fl Thruout.Upgd. Glassporcelain Tiles.Potlights,Upgraded Modern Light Fixtures. Classy Kitchen W/Butlerservery &Pantryrm,2Under...
Stunning 4+1 Detached Home In Berczy. Top Ranking Schools Surrounded/Pierre Trudeau H/S.Only 7Yrs, 1 Of Largest Models.1st Owner.Approx 3300Sq $$$ Upgd.Excellent Functional Layout. 9"Ceiling,Hardwood Fl Thruout.Upgd. Glassporcelain Tiles.Potlights,Upgraded Modern Light Fixtures. Classy Kitchen W/Butlerservery &Pantryrm,2Under Mountsinks,Granite Countertop,B/I Microwave&2nd Oven.10Fttrayceiling In Master W/Multi-Functionrm Used As Den/Dressing/Frameless Shower All Washrms W/New Quartz Countertops&Faucets 2021.Stained Hardwood Fl& Stairs.Laundry 2nd Fl.Pro-Landscape W/Interlocking Drway.S/S Appliances Fridge,Stove.Dishwasher,Oven,Washer& Dryer. Crystal Light,Window Cover& Garage Dr Remotes Includ
Property Details
Size
Parking
Rooms
Living
15′3″ x 21′5″
Family
14′11″ x 14′11″
Breakfast
15′7″ x 9′3″
Kitchen
15′7″ x 8′11″
Dining
13′4″ x 21′5″
Office
10′0″ x 12′7″
Ownership Details
Ownership
Taxes
Source
Listing Brokerage
For Sale Nearby
Sold Nearby

- 5
- 5

- 5
- 4

- 4
- 3

- 7
- 4

- 7
- 4

- 5
- 4

- 4
- 4

- 3,000 - 3,500 Sq. Ft.
- 4
- 4
Listing information provided in part by the Toronto Regional Real Estate Board for personal, non-commercial use by viewers of this site and may not be reproduced or redistributed. Copyright © TRREB. All rights reserved.
Information is deemed reliable but is not guaranteed accurate by TRREB®. The information provided herein must only be used by consumers that have a bona fide interest in the purchase, sale, or lease of real estate.








