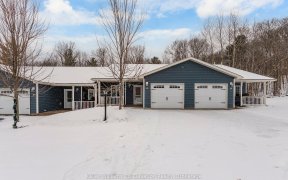


Internet Remarks: To see more photos, video tour & detailed description visit The Faris Team website. Enjoy a low maintenance lifestyle in this 1,696 finished square foot land lease bungalow, perfect for a mature couple. Delight in a dream kitchen, ideal layout for entertaining and access to pristine amenities including a pool, community...
Internet Remarks: To see more photos, video tour & detailed description visit The Faris Team website. Enjoy a low maintenance lifestyle in this 1,696 finished square foot land lease bungalow, perfect for a mature couple. Delight in a dream kitchen, ideal layout for entertaining and access to pristine amenities including a pool, community centre and gym. Monthly fee of $150 covers snow and lawn maintenance, eavestrough cleaning, semi-annual window cleaning and use of amenities., AreaSqFt: 1696, Finished AreaSqFt: 1696, Finished AreaSqM: 157.564, Property Size: -1/2A, Features: Floors - Ceramic,Floors Hardwood,Landscaped,Main Floor Laundry,,
Property Details
Size
Build
Utilities
Rooms
Kitchen
11′10″ x 12′2″
Living
11′4″ x 16′11″
Dining
11′7″ x 14′5″
Prim Bdrm
11′10″ x 15′10″
Br
10′9″ x 12′10″
Bathroom
Bathroom
Ownership Details
Ownership
Taxes
Source
Listing Brokerage
For Sale Nearby
Sold Nearby

- 2
- 2

- 1,100 - 1,500 Sq. Ft.
- 2
- 2

- 1,600 - 1,799 Sq. Ft.
- 2
- 2

- 2
- 2

- 1,500 - 2,000 Sq. Ft.
- 2
- 2

- 1,500 - 2,000 Sq. Ft.
- 2
- 2

- 2
- 2

- 2
- 1
Listing information provided in part by the Toronto Regional Real Estate Board for personal, non-commercial use by viewers of this site and may not be reproduced or redistributed. Copyright © TRREB. All rights reserved.
Information is deemed reliable but is not guaranteed accurate by TRREB®. The information provided herein must only be used by consumers that have a bona fide interest in the purchase, sale, or lease of real estate.








