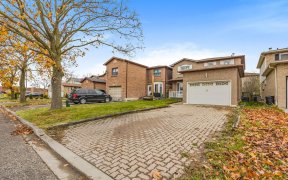


Sought After South Ajax! Wonderfully Upgraded 3 Bedroom Family Home Offering Open Concept Main Floor Layout With Pot Lights, Wainscotting & Crown Moulding. Sun Drenched Living & Dining Rooms, Renovated Eat In Kitchen W/Walk-Out To Private Backyard W/No Neighbours Behind! Spacious Primary Bedroom W/ Wall To Wall Closets & B/I Organizers,...
Sought After South Ajax! Wonderfully Upgraded 3 Bedroom Family Home Offering Open Concept Main Floor Layout With Pot Lights, Wainscotting & Crown Moulding. Sun Drenched Living & Dining Rooms, Renovated Eat In Kitchen W/Walk-Out To Private Backyard W/No Neighbours Behind! Spacious Primary Bedroom W/ Wall To Wall Closets & B/I Organizers, Beautifully Upgraded Bathrooms, Finished Basement & More. Nothing Left To Do Here But Move In & Enjoy. Upgraded S/S Kitchen Appliances (2017), Roof (2020), Washer & Dryer (2020), Renovated 4Pc Bath (2020), Upgraded Kitchen, Built In Bench & Storage In Front Foyer - All Walking Distance To Waterfront, Shopping, Schools, Transit & More!
Property Details
Size
Parking
Rooms
Living
18′2″ x 10′1″
Dining
12′4″ x 10′1″
Kitchen
6′11″ x 9′11″
Prim Bdrm
11′5″ x 12′11″
2nd Br
12′4″ x 9′7″
3rd Br
9′2″ x 9′7″
Ownership Details
Ownership
Taxes
Source
Listing Brokerage
For Sale Nearby
Sold Nearby

- 3
- 3

- 3
- 3

- 1,100 - 1,500 Sq. Ft.
- 4
- 3

- 3
- 3

- 3
- 2

- 3
- 3

- 1,100 - 1,500 Sq. Ft.
- 4
- 4

- 3
- 2
Listing information provided in part by the Toronto Regional Real Estate Board for personal, non-commercial use by viewers of this site and may not be reproduced or redistributed. Copyright © TRREB. All rights reserved.
Information is deemed reliable but is not guaranteed accurate by TRREB®. The information provided herein must only be used by consumers that have a bona fide interest in the purchase, sale, or lease of real estate.








