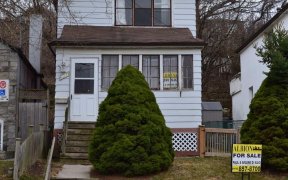


Your Home Awaits! Detached W/ 3 Spacious Br's & 2 Full Wr's On Deep 125' Lot. Ample Green Space To Satisfy Active Kids, Pets & Gardeners! Reno'd Kitchen (2019) Compliments Bright Open Concept Main Floor. Fin Bsmnt W/ Large Rec Room & Office Or Extra Br. Waterproofing (2020). Parking!. Powder Rm Potential In Pantry (Quote Avail.) A Must...
Your Home Awaits! Detached W/ 3 Spacious Br's & 2 Full Wr's On Deep 125' Lot. Ample Green Space To Satisfy Active Kids, Pets & Gardeners! Reno'd Kitchen (2019) Compliments Bright Open Concept Main Floor. Fin Bsmnt W/ Large Rec Room & Office Or Extra Br. Waterproofing (2020). Parking!. Powder Rm Potential In Pantry (Quote Avail.) A Must See! Above Avg Baker St Home Inspection! Matterport Tour, Floorplans & Inclusions/Exclusions Attached. 12 Min Walk To St Clair West & 12 Min Walk To Dufferin Station (Future Lrt). Quiet Child Friendly Street & Parks / Playgrounds Nearby.
Property Details
Size
Parking
Rooms
Living
13′1″ x 22′4″
Dining
13′1″ x 22′4″
Kitchen
10′4″ x 18′10″
Prim Bdrm
12′9″ x 15′2″
2nd Br
7′10″ x 12′0″
3rd Br
9′4″ x 9′8″
Ownership Details
Ownership
Taxes
Source
Listing Brokerage
For Sale Nearby
Sold Nearby

- 3
- 4

- 3
- 4

- 3
- 2

- 3
- 2

- 3
- 2

- 1,100 - 1,500 Sq. Ft.
- 3
- 2

- 3
- 2

- 2
- 1
Listing information provided in part by the Toronto Regional Real Estate Board for personal, non-commercial use by viewers of this site and may not be reproduced or redistributed. Copyright © TRREB. All rights reserved.
Information is deemed reliable but is not guaranteed accurate by TRREB®. The information provided herein must only be used by consumers that have a bona fide interest in the purchase, sale, or lease of real estate.







