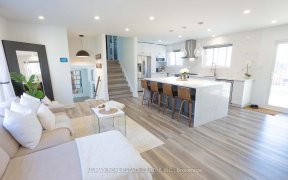
46 - 5555 Prince William Dr
Prince William Dr, South Burlington, Burlington, ON, L7L 6P2



Pinedale - This Home Offers 3 Beds, 2.5 Baths, Approx. 2000 Sqft Of Living Space On A Lrg Premium Lot! Main Flr Offers Open Concept Living & Dining Area, With W/O To A Fully Fenced Yard With A Lrg Deck & 2Pc Bath. The 2nd Lvl Features A Lrg Master Bed With 4Pc Ensuite, 2 Beds And 4Pc Bath. The Finished Lower Lvl Offers A Lrg Rec Room,...
Pinedale - This Home Offers 3 Beds, 2.5 Baths, Approx. 2000 Sqft Of Living Space On A Lrg Premium Lot! Main Flr Offers Open Concept Living & Dining Area, With W/O To A Fully Fenced Yard With A Lrg Deck & 2Pc Bath. The 2nd Lvl Features A Lrg Master Bed With 4Pc Ensuite, 2 Beds And 4Pc Bath. The Finished Lower Lvl Offers A Lrg Rec Room, Laundry Room & Abundance Of Storage. Located Near All Major Hwy's And Amenities. Abundance Of Visitor Parking And Low Condo Fees. Inclu: Fridge, Stove (As Is), Dishwasher, Microwave, Washer, Dryer, All Elf's, All Window Coverings, Agdo & Remotes Pergola In Backyard And Modern Patio Furniture Set. Exclu: Shoe Rack In Master Closet And Fridge In Garage.
Property Details
Size
Parking
Build
Rooms
Foyer
Foyer
Living
10′9″ x 16′6″
Dining
9′8″ x 12′9″
Kitchen
7′4″ x 9′10″
Prim Bdrm
15′5″ x 16′9″
2nd Br
11′10″ x 12′9″
Ownership Details
Ownership
Condo Policies
Taxes
Condo Fee
Source
Listing Brokerage
For Sale Nearby
Sold Nearby

- 3
- 4

- 3
- 2

- 1,200 - 1,399 Sq. Ft.
- 3
- 3

- 1,400 - 1,599 Sq. Ft.
- 3
- 3

- 1,400 - 1,599 Sq. Ft.
- 3
- 3

- 1,400 - 1,599 Sq. Ft.
- 3
- 3

- 3
- 3

- 1,200 - 1,399 Sq. Ft.
- 3
- 4
Listing information provided in part by the Toronto Regional Real Estate Board for personal, non-commercial use by viewers of this site and may not be reproduced or redistributed. Copyright © TRREB. All rights reserved.
Information is deemed reliable but is not guaranteed accurate by TRREB®. The information provided herein must only be used by consumers that have a bona fide interest in the purchase, sale, or lease of real estate.







