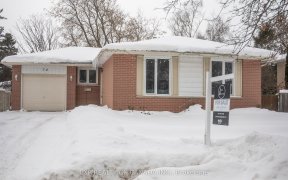
46 - 31 Parkview Dr
Parkview Dr, Orangeville, Orangeville, ON, L9W 4H9



Welcome to Your Well Maintained 3-Bedroom, 2-Bathroom End-Unit Townhouse! This beautifully updated condo townhouse offers both style and comfort. The pride of ownership is evident from the moment you enter.Tastefully updated kitchen flooded with natural light from a charming bay window. Quartz countertops and upgraded cabinets elevate...
Welcome to Your Well Maintained 3-Bedroom, 2-Bathroom End-Unit Townhouse! This beautifully updated condo townhouse offers both style and comfort. The pride of ownership is evident from the moment you enter.Tastefully updated kitchen flooded with natural light from a charming bay window. Quartz countertops and upgraded cabinets elevate your culinary experience. The living room and dining area seamlessly blend to create a welcoming space, adorned with gorgeous hardwood flooring. Perfect for entertaining or enjoying quiet evenings at home. Venture upstairs to discover a freshly carpeted (2024) haven featuring three spacious bedrooms. Each room boasts ample closet space & primary bedroom features a walk-in closet. The lower level is a versatile space, ideal for recreation, a home office, or a guest suite. Convenience is key with an additional 2-piece bathroom, adding to the overall allure of this residence. OFFER PRES-Mar 24th, 6pm. Access From The Garage To The BackYard. New Carpet 2nd (2024), Deck Replaced & Extended (2022), Kitchen Fully Updated (2020) Quartz Countertops, Upgraded Cabinetry. Approx Avg Mthly Hydro(heat) $185 incl water&HST.
Property Details
Size
Parking
Condo
Condo Amenities
Build
Heating & Cooling
Rooms
Kitchen
6′5″ x 16′11″
Dining
8′0″ x 8′4″
Living
9′10″ x 15′1″
Prim Bdrm
9′1″ x 13′1″
2nd Br
11′8″ x 10′4″
3rd Br
8′4″ x 12′5″
Ownership Details
Ownership
Condo Policies
Taxes
Condo Fee
Source
Listing Brokerage
For Sale Nearby
Sold Nearby

- 3
- 2

- 1,000 - 1,199 Sq. Ft.
- 3
- 2

- 3
- 2

- 3
- 2

- 1,000 - 1,199 Sq. Ft.
- 3
- 2

- 900 - 999 Sq. Ft.
- 3
- 3

- 3
- 2

- 1,500 - 2,000 Sq. Ft.
- 4
- 2
Listing information provided in part by the Toronto Regional Real Estate Board for personal, non-commercial use by viewers of this site and may not be reproduced or redistributed. Copyright © TRREB. All rights reserved.
Information is deemed reliable but is not guaranteed accurate by TRREB®. The information provided herein must only be used by consumers that have a bona fide interest in the purchase, sale, or lease of real estate.







