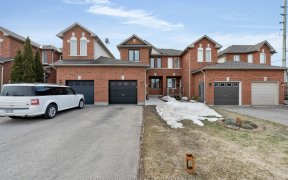
46 - 239 Ferndale Dr S
Ferndale Dr S, Ardagh, Barrie, ON, L4N 0T6



Very Affordable 2-Bedroom Condo. Forced-Air Gas Heating, Central Air, One Deeded Parking Spot. Excellent Location close to Schools, Rec Centre, Park, Public Transit & Hwy Acces. Condo Fees Incl: Building Insurance, Building Maintenance, Common Elements, Parking, Private Garbage Removal, Snow Removal, Water, Other...
Very Affordable 2-Bedroom Condo. Forced-Air Gas Heating, Central Air, One Deeded Parking Spot. Excellent Location close to Schools, Rec Centre, Park, Public Transit & Hwy Acces. Condo Fees Incl: Building Insurance, Building Maintenance, Common Elements, Parking, Private Garbage Removal, Snow Removal, Water, Other
Property Details
Size
Parking
Condo
Condo Amenities
Build
Heating & Cooling
Rooms
Laundry
0′0″ x 0′0″
Other
0′0″ x 0′0″
Living
8′0″ x 13′1″
Kitchen
6′11″ x 8′11″
Dining
8′0″ x 8′11″
Prim Bdrm
8′0″ x 13′1″
Ownership Details
Ownership
Condo Policies
Taxes
Condo Fee
Source
Listing Brokerage
For Sale Nearby
Sold Nearby

- 700 - 799 Sq. Ft.
- 2
- 1

- 2
- 1

- 3
- 2

- 800 - 899 Sq. Ft.
- 2
- 1

- 2
- 1

- 2
- 1

- 1,000 - 1,199 Sq. Ft.
- 2
- 1

- 1,200 - 1,399 Sq. Ft.
- 3
- 2
Listing information provided in part by the Toronto Regional Real Estate Board for personal, non-commercial use by viewers of this site and may not be reproduced or redistributed. Copyright © TRREB. All rights reserved.
Information is deemed reliable but is not guaranteed accurate by TRREB®. The information provided herein must only be used by consumers that have a bona fide interest in the purchase, sale, or lease of real estate.







