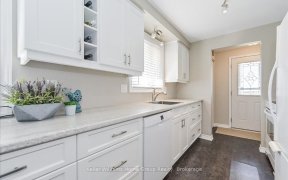
459 Flannery Dr
Flannery Dr, Rural Centre Wellington, Centre Wellington, ON, N1M 3P1



Freehold Link Home With Open Foyer Paved Drive And Single Garage Offers Spacious Foyer Entrance With Handy 2 Pc. Bath, Open Concept Kitchen, And Living Area With Sliding Lead To 3 Level Cedar Deck In Fenced Yard. A Surprising Bonus Is The Full Basement Workshop Under Garage. All Brand New Windows In 2020, New Floor And Paint In 2022,Fidge...
Freehold Link Home With Open Foyer Paved Drive And Single Garage Offers Spacious Foyer Entrance With Handy 2 Pc. Bath, Open Concept Kitchen, And Living Area With Sliding Lead To 3 Level Cedar Deck In Fenced Yard. A Surprising Bonus Is The Full Basement Workshop Under Garage. All Brand New Windows In 2020, New Floor And Paint In 2022,Fidge And Dishwasher In 2020, Furnace And A/C In 2018, Stove 2017, Water Softener And Central Vac (As Is). Unspoiled Basement Area For Future Rec Room Needs Or Extra Storage, Close To Schools And Shopping In South End Fergus.
Property Details
Size
Parking
Build
Rooms
Living
10′11″ x 16′0″
Kitchen
6′11″ x 8′11″
Prim Bdrm
10′0″ x 14′0″
Br
6′11″ x 14′0″
Br
6′11″ x 10′0″
Workshop
10′11″ x 18′8″
Ownership Details
Ownership
Taxes
Source
Listing Brokerage
For Sale Nearby
Sold Nearby

- 1,500 - 2,000 Sq. Ft.
- 4
- 4

- 1,100 - 1,500 Sq. Ft.
- 3
- 3

- 1,500 - 2,000 Sq. Ft.
- 3
- 2

- 1,100 - 1,500 Sq. Ft.
- 3
- 2

- 1,100 - 1,500 Sq. Ft.
- 3
- 2

- 1,100 - 1,500 Sq. Ft.
- 3
- 2

- 1,500 - 2,000 Sq. Ft.
- 3
- 2

- 1,100 - 1,500 Sq. Ft.
- 3
- 4
Listing information provided in part by the Toronto Regional Real Estate Board for personal, non-commercial use by viewers of this site and may not be reproduced or redistributed. Copyright © TRREB. All rights reserved.
Information is deemed reliable but is not guaranteed accurate by TRREB®. The information provided herein must only be used by consumers that have a bona fide interest in the purchase, sale, or lease of real estate.







