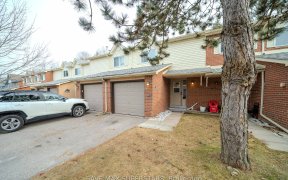
458 William Dunn Cres
William Dunn Cres, Newmarket, Newmarket, ON, L3X 3L2



Impressive Townhome Located In A Sought After Summerhill Estate Community. Surrounded By 28 Acres Of Pristine Conservation Land. Family Friendly Street. Walking Trails, Parks, Playgrounds, Excellent Schools And Much More. Exceptionally Functional Layout, Fireplace, Custom Accent Wall, Hardwood On Main, 9 Ft Ceilings On Main, Walkout...
Impressive Townhome Located In A Sought After Summerhill Estate Community. Surrounded By 28 Acres Of Pristine Conservation Land. Family Friendly Street. Walking Trails, Parks, Playgrounds, Excellent Schools And Much More. Exceptionally Functional Layout, Fireplace, Custom Accent Wall, Hardwood On Main, 9 Ft Ceilings On Main, Walkout Balcony, Pot Lights Throughout, Sunken Laundry Room, Walkout Basement, Large Walk In Closet, Ensuite With Jacuzzi And Much More. Include: All Elfs, Garage Door Opener, Stainless Steel Dishwasher, Fridge, Stove, White Washer And Dryer, All Window Coverings.
Property Details
Size
Parking
Build
Rooms
Kitchen
7′11″ x 9′10″
Breakfast
7′11″ x 7′11″
Living
12′1″ x 19′10″
Dining
12′1″ x 19′10″
Prim Bdrm
12′7″ x 16′5″
2nd Br
9′1″ x 11′11″
Ownership Details
Ownership
Taxes
Source
Listing Brokerage
For Sale Nearby
Sold Nearby

- 1,500 - 2,000 Sq. Ft.
- 3
- 3

- 3
- 3

- 1,100 - 1,500 Sq. Ft.
- 3
- 3

- 3
- 3

- 1,500 - 2,000 Sq. Ft.
- 3
- 3

- 3
- 4

- 3
- 4

- 4
- 4
Listing information provided in part by the Toronto Regional Real Estate Board for personal, non-commercial use by viewers of this site and may not be reproduced or redistributed. Copyright © TRREB. All rights reserved.
Information is deemed reliable but is not guaranteed accurate by TRREB®. The information provided herein must only be used by consumers that have a bona fide interest in the purchase, sale, or lease of real estate.







