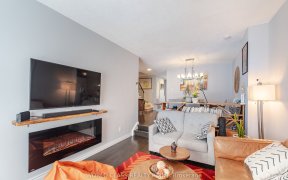


Beautiful 4 Bedroom 4 Bath Double Garage Detach Backing Onto Greenspace In The Heart Of Mississauga! Great Functional Layout, Sunroom On Main Floor, Eat-In Kitchen With Centre Island, Fireplace In Family Room. Master Bedroom With 5 Pc Ensuite & 2 Closets (1 W/I Closet). Large Sized Bedrooms. Renovated Basement With Bar Area, Large Rec...
Beautiful 4 Bedroom 4 Bath Double Garage Detach Backing Onto Greenspace In The Heart Of Mississauga! Great Functional Layout, Sunroom On Main Floor, Eat-In Kitchen With Centre Island, Fireplace In Family Room. Master Bedroom With 5 Pc Ensuite & 2 Closets (1 W/I Closet). Large Sized Bedrooms. Renovated Basement With Bar Area, Large Rec Room, 4 Pc Bath & A Private Sauna & Hot Tub Room. Concrete Padding Throughout (Driveway & Backyard), Skylight On 2nd Floor. This Is The One You Have Been Waiting For!! Minutes To Major Highways (403/401/410), Square One Shopping Centre, Transit, And Much More!!
Property Details
Size
Parking
Build
Heating & Cooling
Utilities
Rooms
Kitchen
9′6″ x 11′3″
Breakfast
9′10″ x 8′7″
Sunroom
11′8″ x 11′5″
Living
24′5″ x 10′4″
Dining
24′5″ x 10′4″
Family
9′11″ x 16′11″
Ownership Details
Ownership
Taxes
Source
Listing Brokerage
For Sale Nearby
Sold Nearby

- 5
- 4

- 5
- 4

- 2,000 - 2,500 Sq. Ft.
- 4
- 4

- 2173 Sq. Ft.
- 4
- 4

- 4
- 3

- 4
- 3

- 1,500 - 2,000 Sq. Ft.
- 3
- 3

- 5
- 4
Listing information provided in part by the Toronto Regional Real Estate Board for personal, non-commercial use by viewers of this site and may not be reproduced or redistributed. Copyright © TRREB. All rights reserved.
Information is deemed reliable but is not guaranteed accurate by TRREB®. The information provided herein must only be used by consumers that have a bona fide interest in the purchase, sale, or lease of real estate.








