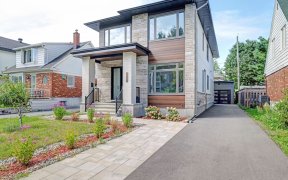


This attractive home nestled on the corner of two of Westboro/Hampton Parks nicest streets has been substantially upgraded over the years. The fully open living and dining room feature hardwood flooring, large windows and foyer. The large kitchen with loads of cabinets and a great room/eating area is perfect for family gatherings. Patio...
This attractive home nestled on the corner of two of Westboro/Hampton Parks nicest streets has been substantially upgraded over the years. The fully open living and dining room feature hardwood flooring, large windows and foyer. The large kitchen with loads of cabinets and a great room/eating area is perfect for family gatherings. Patio door leads to an entertaining size private deck over looking the large landscaped yard shaded by a magnificent maple tree. The lower level family room with gas fireplace is the perfect retreat. The second floor has two bedrooms and a modern bathroom with laundry. The home was raised up on a block foundation in 1991 + Kitchen addition. Parging and waterproofing (2002 - Mr Foundation). Kitchen reno (2003). Bathroom (1998). Finished basement (2010). Roofing (Grimes - 2006), Front porch (1997); attic insulation/ interior walls (2009 - O'Reilly's).
Property Details
Size
Parking
Lot
Build
Rooms
Living/Dining
12′0″ x 21′0″
Kitchen
10′0″ x 12′0″
Eating Area
10′0″ x 13′3″
Foyer
5′0″ x 10′0″
Primary Bedrm
9′3″ x 12′8″
Bedroom
9′0″ x 11′1″
Ownership Details
Ownership
Taxes
Source
Listing Brokerage
For Sale Nearby
Sold Nearby

- 5
- 4

- 5
- 4

- 2,000 - 2,500 Sq. Ft.
- 3
- 4

- 3
- 4

- 3
- 4

- 3
- 2

- 4
- 2

- 2
- 2
Listing information provided in part by the Ottawa Real Estate Board for personal, non-commercial use by viewers of this site and may not be reproduced or redistributed. Copyright © OREB. All rights reserved.
Information is deemed reliable but is not guaranteed accurate by OREB®. The information provided herein must only be used by consumers that have a bona fide interest in the purchase, sale, or lease of real estate.








